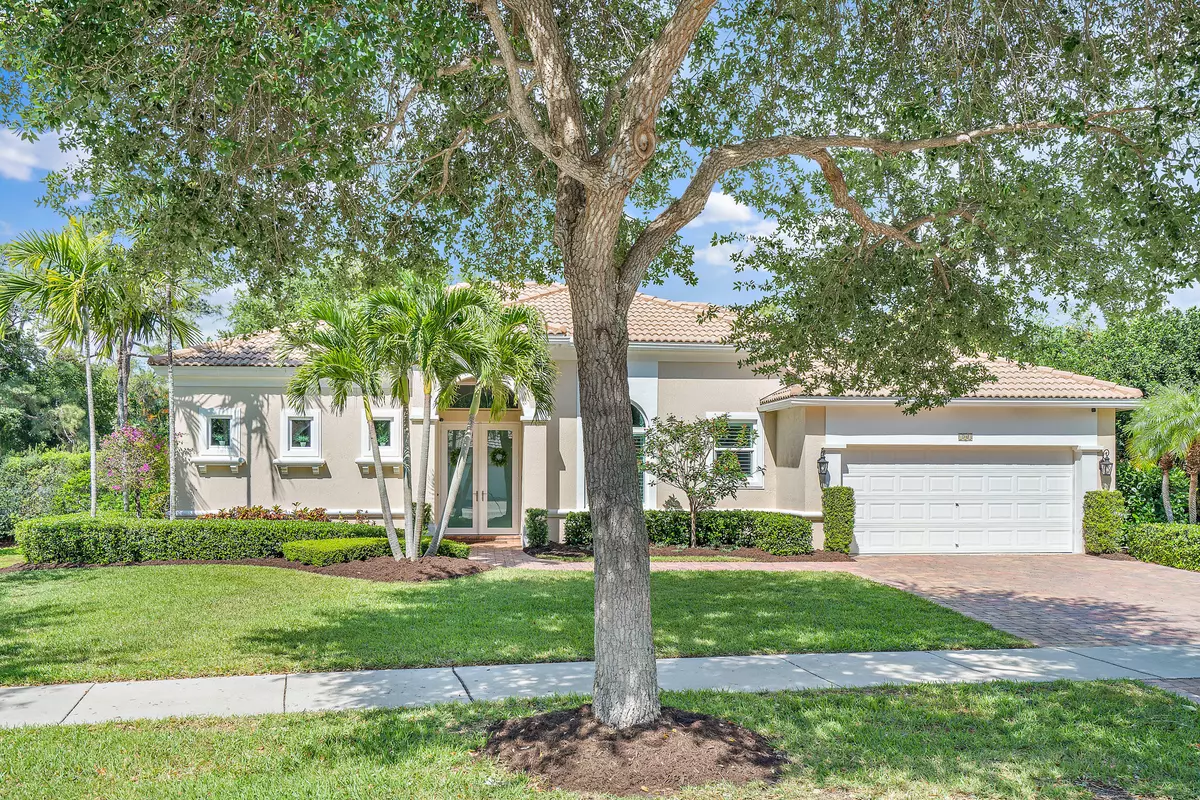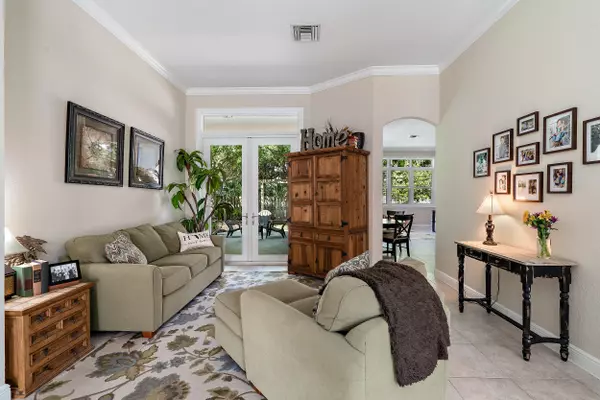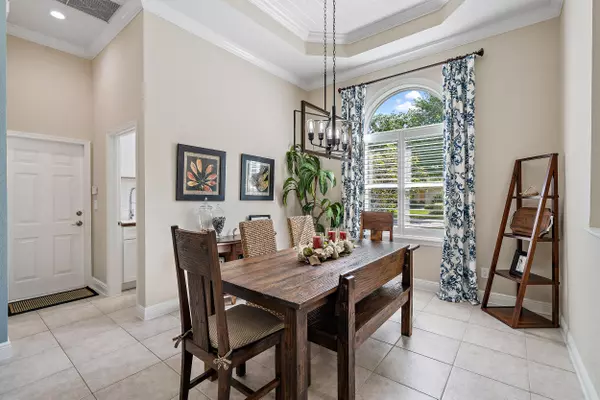Bought with Water Pointe Realty Group
$700,000
$675,000
3.7%For more information regarding the value of a property, please contact us for a free consultation.
3 Beds
3 Baths
2,351 SqFt
SOLD DATE : 06/01/2021
Key Details
Sold Price $700,000
Property Type Single Family Home
Sub Type Single Family Detached
Listing Status Sold
Purchase Type For Sale
Square Footage 2,351 sqft
Price per Sqft $297
Subdivision Riverside Oaks Repl
MLS Listing ID RX-10706360
Sold Date 06/01/21
Style Mediterranean
Bedrooms 3
Full Baths 3
Construction Status Resale
HOA Fees $65/mo
HOA Y/N Yes
Abv Grd Liv Area 32
Year Built 2003
Annual Tax Amount $6,753
Tax Year 2020
Property Description
CBS home with over 2,300 living square feet available in Tequesta! Do not miss a chance to preview this remarkably kept and rarely available 3 bedroom 3 bath in Riverside Oaks! Volume ceilings and open floor plan will greet you upon entry, offering formal and informal living, formal dining, breakfast nook and split bedroom layout! Spacious master bedroom and bath feature floor to ceiling impact windows, his and her walk-in closets, newly renovated bath with marble countertops, deep soaking tub and frameless glass shower. Kitchen is centrally located offering ample room to entertain inside, or step outside to your private oasis! Outdoor living space features expanded patio with travertine pavers, beautiful mature oak tree, avocado and lime tree! Many upgrades to list and are not limited to,
Location
State FL
County Palm Beach
Community Riverside Oaks
Area 5060
Zoning R-1 (city)/SING
Rooms
Other Rooms Family, Laundry-Inside
Master Bath Dual Sinks, Separate Shower, Separate Tub
Interior
Interior Features Foyer, Kitchen Island, Split Bedroom, Volume Ceiling, Walk-in Closet
Heating Central
Cooling Central
Flooring Ceramic Tile
Furnishings Unfurnished
Exterior
Exterior Feature Auto Sprinkler, Fruit Tree(s), Open Balcony, Open Patio
Garage Driveway
Garage Spaces 2.0
Utilities Available Cable, Electric, Public Sewer, Public Water, Underground
Amenities Available None, Sidewalks, Street Lights
Waterfront No
Waterfront Description None
View Garden
Roof Type S-Tile
Parking Type Driveway
Exposure East
Private Pool No
Building
Lot Description < 1/4 Acre
Story 1.00
Foundation CBS
Construction Status Resale
Schools
Elementary Schools Limestone Creek Elementary School
Middle Schools Jupiter Middle School
High Schools Jupiter High School
Others
Pets Allowed Yes
HOA Fee Include 65.00
Senior Community No Hopa
Restrictions Lease OK
Acceptable Financing Cash, Conventional, FHA, VA
Membership Fee Required No
Listing Terms Cash, Conventional, FHA, VA
Financing Cash,Conventional,FHA,VA
Read Less Info
Want to know what your home might be worth? Contact us for a FREE valuation!

Our team is ready to help you sell your home for the highest possible price ASAP
Get More Information







