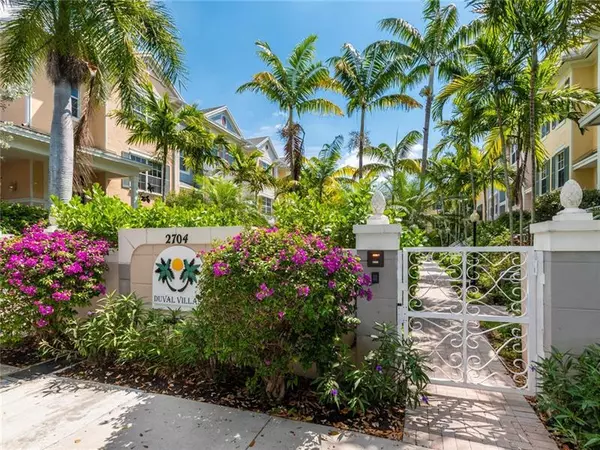$454,000
$474,000
4.2%For more information regarding the value of a property, please contact us for a free consultation.
3 Beds
3.5 Baths
1,686 SqFt
SOLD DATE : 06/02/2021
Key Details
Sold Price $454,000
Property Type Townhouse
Sub Type Townhouse
Listing Status Sold
Purchase Type For Sale
Square Footage 1,686 sqft
Price per Sqft $269
Subdivision Duval Villas
MLS Listing ID F10275703
Sold Date 06/02/21
Style Townhouse Fee Simple
Bedrooms 3
Full Baths 3
Half Baths 1
Construction Status Resale
HOA Fees $175/qua
HOA Y/N Yes
Year Built 2004
Annual Tax Amount $7,341
Tax Year 2020
Property Description
DUVAL VILLAS - BOUTIQUE TOWNHOUSE COMPLEX - HAS IT ALL!...LOCATION, LOCATION, LOCATION! (23) KEY WEST STYLED 3 STORY TOWNHOMES BUILT IN 2004. POOL SIDE, RARELY AVAILABLE...IT'S YOUR CHANCE TO OWN A BEAUTIFUL 3 BEDROOM, 3 FULL BATH, AND ONE 1/2 HALF BATH TOWNHOME WITH AN ATTACHED 2 CAR GARAGE IN ONE OF THE CITIES BEST LOCATIONS! VOLUME CEILINGS, NEUTRAL CERAMIC TILE, SOLID WOOD KITCHEN CABINETRY TOPPED IN BLACK GRANITE...SS APPLIANCES...MASTER BEDROOM WITH ENSUITE, WALK-IN CLOSET, DOUBLE SINK VANITY, SOAKING TUB AND SEPARATE TILED SHOWER...LARGE PRIVATE BALCONY WHICH ASSOCIATION ALLOWS A BBQ GRILL ON. OR RELAX ON YOUR FRONT PORCH OVER LOOKING THE HEATED POOL & GROUNDS!..IN UNIT WASHER AND DRYER...COMPLEX IS GATED, INCLUDES EXTRA GUEST PARKING, OUTDOOR SHOWER, LUSH LANDSCAPING. LOW HOA'S.
Location
State FL
County Broward County
Community Duval Villas
Area Ft Ldale Ne (3240-3270;3350-3380;3440-3450;3700)
Building/Complex Name DUVAL VILLAS
Rooms
Bedroom Description Master Bedroom Upstairs
Other Rooms Utility Room/Laundry
Dining Room Breakfast Area, Eat-In Kitchen, Kitchen Dining
Interior
Interior Features Built-Ins, Closet Cabinetry, Foyer Entry, Pantry, Volume Ceilings, Walk-In Closets
Heating Central Heat, Electric Heat
Cooling Ceiling Fans, Central Cooling, Electric Cooling
Flooring Carpeted Floors, Ceramic Floor
Equipment Automatic Garage Door Opener, Dishwasher, Disposal, Dryer, Electric Water Heater, Fire Alarm, Icemaker, Microwave, Refrigerator, Self Cleaning Oven, Smoke Detector, Washer
Furnishings Unfurnished
Exterior
Exterior Feature Courtyard, Open Porch, Screened Balcony
Garage Attached
Garage Spaces 2.0
Community Features Gated Community
Amenities Available Exterior Lighting, Heated Pool
Waterfront No
Water Access N
Private Pool No
Building
Unit Features Garden View
Entry Level 3
Foundation Cbs Construction
Unit Floor 1
Construction Status Resale
Others
Pets Allowed Yes
HOA Fee Include 525
Senior Community No HOPA
Restrictions Exterior Alterations,Okay To Lease 1st Year
Security Features No Security
Acceptable Financing Cash, Conventional
Membership Fee Required No
Listing Terms Cash, Conventional
Special Listing Condition As Is
Pets Description No Aggressive Breeds, Number Limit, Size Limit
Read Less Info
Want to know what your home might be worth? Contact us for a FREE valuation!

Our team is ready to help you sell your home for the highest possible price ASAP

Bought with RE/MAX Experience
Get More Information







