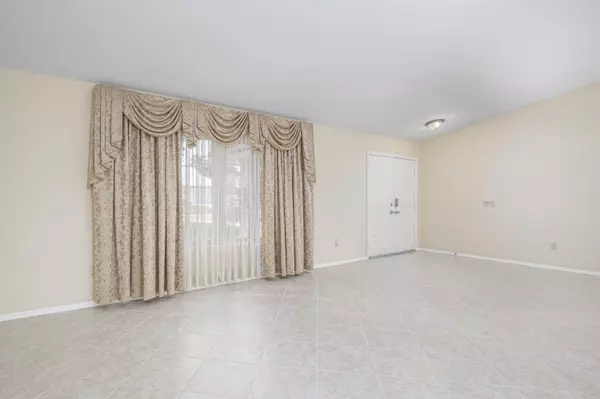Bought with Lang Realty
$449,900
$449,900
For more information regarding the value of a property, please contact us for a free consultation.
3 Beds
3 Baths
2,126 SqFt
SOLD DATE : 06/10/2021
Key Details
Sold Price $449,900
Property Type Single Family Home
Sub Type Single Family Detached
Listing Status Sold
Purchase Type For Sale
Square Footage 2,126 sqft
Price per Sqft $211
Subdivision Country Club Estates Parcel 8 Phase 1
MLS Listing ID RX-10712488
Sold Date 06/10/21
Style Traditional
Bedrooms 3
Full Baths 3
Construction Status Resale
HOA Fees $148/mo
HOA Y/N Yes
Year Built 1989
Annual Tax Amount $4,528
Tax Year 2020
Lot Size 10,890 Sqft
Property Description
Is location important to you? Outdoor living and a screened inground swimming pool on the top of your list? Do you desire gorgeous golf, lake and sunset views? Look no further! Located in the prestigious community of Country Club Estates featuring the 13th hole of the St. Lucie Trail golf course. Freshly painted inside and out, ceramic tile in living and wet areas with new carpet in the bedrooms. Stainless steel appliances, upgraded cabinetry, and granite counters enhance the views from the kitchen pass thru window. Upgrades to all 3 bathrooms are even more enticing. Expansive covered porch, salt water pool with screened lanai allows you to indulge in the sought after Florida sunsets and lifestyle. 2 car garage features freshly painted driveway, floor, smart garage door opener and Econet
Location
State FL
County St. Lucie
Area 7500
Zoning RS-2PS
Rooms
Other Rooms Family, Laundry-Inside, Laundry-Util/Closet
Master Bath Dual Sinks, Separate Shower, Separate Tub
Interior
Interior Features Ctdrl/Vault Ceilings, French Door, Laundry Tub, Pantry, Pull Down Stairs, Roman Tub, Sky Light(s), Split Bedroom, Walk-in Closet
Heating Central, Electric
Cooling Ceiling Fan, Central, Electric
Flooring Carpet, Ceramic Tile
Furnishings Unfurnished
Exterior
Exterior Feature Auto Sprinkler, Lake/Canal Sprinkler, Screened Patio, Zoned Sprinkler
Garage 2+ Spaces, Driveway, Garage - Attached
Garage Spaces 2.0
Pool Autoclean, Equipment Included, Inground, Salt Chlorination, Screened
Community Features Sold As-Is, Gated Community
Utilities Available Cable, Electric, Public Sewer, Public Water
Amenities Available Cafe/Restaurant, Clubhouse, Community Room, Game Room, Golf Course, Pool, Street Lights, Tennis
Waterfront No
Waterfront Description None
View Golf, Lake, Pool
Roof Type Barrel
Present Use Sold As-Is
Parking Type 2+ Spaces, Driveway, Garage - Attached
Exposure South
Private Pool Yes
Building
Lot Description 1/4 to 1/2 Acre, Golf Front
Story 1.00
Foundation Block, CBS
Construction Status Resale
Others
Pets Allowed Yes
HOA Fee Include Cable,Common Areas,Manager,Security
Senior Community No Hopa
Restrictions Commercial Vehicles Prohibited,Lease OK w/Restrict
Security Features Gate - Manned
Acceptable Financing Cash, Conventional, FHA, VA
Membership Fee Required No
Listing Terms Cash, Conventional, FHA, VA
Financing Cash,Conventional,FHA,VA
Pets Description Number Limit
Read Less Info
Want to know what your home might be worth? Contact us for a FREE valuation!

Our team is ready to help you sell your home for the highest possible price ASAP
Get More Information







