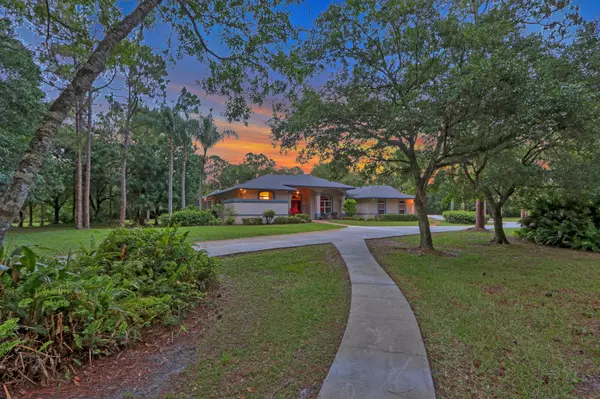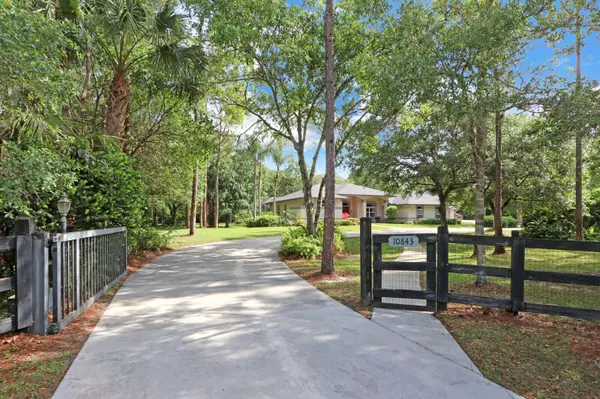Bought with BSR Realty Group, Inc
$929,000
$929,000
For more information regarding the value of a property, please contact us for a free consultation.
4 Beds
3 Baths
2,957 SqFt
SOLD DATE : 06/24/2021
Key Details
Sold Price $929,000
Property Type Single Family Home
Sub Type Single Family Detached
Listing Status Sold
Purchase Type For Sale
Square Footage 2,957 sqft
Price per Sqft $314
Subdivision Jupiter Farms
MLS Listing ID RX-10715976
Sold Date 06/24/21
Style Contemporary
Bedrooms 4
Full Baths 3
Construction Status Resale
HOA Y/N No
Abv Grd Liv Area 31
Year Built 1991
Annual Tax Amount $7,886
Tax Year 2020
Property Description
This outstanding home sits on 2.57 acres & offers a tree lined gated entry with decorative driveway. The welcoming double door entry leads to the living room with pocket sliding glass doors that open to a covered/screened in heated pool & patio area with a Tiki bar which makes it ideal for entertaining guests. The well-appointed kitchen includes s.s. appliances, granite counter tops, coffee bar, wine cooler, center island, pantry & sitting bar that overlooks the convenient eating area & family room with a wood burning fireplace & pocket sliding glass doors. The private master suite offers access to the patio, sitting area, a large walk-in closet, an exquisite master bath is complete with dual sinks, separate soaking tub & shower. There are three additional bedrooms on the opposite side of
Location
State FL
County Palm Beach
Area 5040
Zoning AR
Rooms
Other Rooms Attic, Cabana Bath, Den/Office, Garage Apartment, Laundry-Inside
Master Bath Dual Sinks, Mstr Bdrm - Ground, Separate Shower, Spa Tub & Shower
Interior
Interior Features Decorative Fireplace, Fireplace(s), Kitchen Island, Pantry, Split Bedroom, Walk-in Closet, Wet Bar
Heating Central
Cooling Central
Flooring Carpet, Ceramic Tile
Furnishings Unfurnished
Exterior
Exterior Feature Auto Sprinkler, Cabana, Covered Patio, Fence, Screened Patio, Shutters, Well Sprinkler
Garage 2+ Spaces, Drive - Decorative, Driveway, Garage - Attached, Garage - Detached
Garage Spaces 4.0
Pool Gunite, Heated, Salt Chlorination, Screened
Community Features Sold As-Is
Utilities Available Cable, Septic, Underground, Well Water
Amenities Available Basketball, Horse Trails, Horses Permitted, Park, Picnic Area, Playground
Waterfront No
Waterfront Description None
View Pool
Roof Type Comp Shingle
Present Use Sold As-Is
Parking Type 2+ Spaces, Drive - Decorative, Driveway, Garage - Attached, Garage - Detached
Exposure South
Private Pool Yes
Building
Lot Description 2 to < 3 Acres, Paved Road
Story 1.00
Foundation CBS
Construction Status Resale
Schools
Elementary Schools Jupiter Farms Elementary School
Middle Schools Watson B. Duncan Middle School
High Schools Jupiter High School
Others
Pets Allowed Yes
Senior Community No Hopa
Restrictions None
Security Features Security Sys-Owned
Acceptable Financing Cash, Conventional
Membership Fee Required No
Listing Terms Cash, Conventional
Financing Cash,Conventional
Read Less Info
Want to know what your home might be worth? Contact us for a FREE valuation!

Our team is ready to help you sell your home for the highest possible price ASAP
Get More Information







