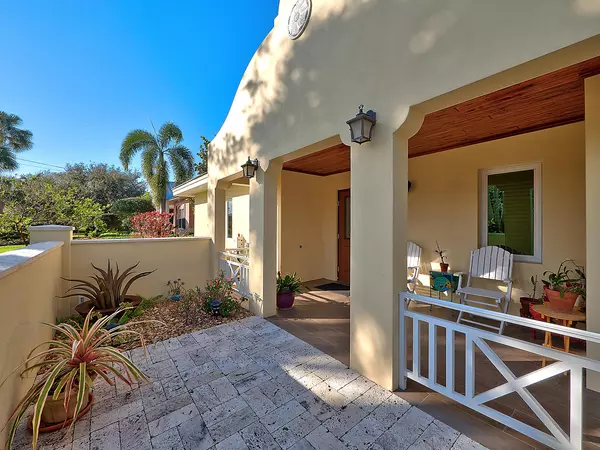Bought with RE/MAX Masterpiece Realty
$570,000
$589,000
3.2%For more information regarding the value of a property, please contact us for a free consultation.
3 Beds
3.1 Baths
1,840 SqFt
SOLD DATE : 05/31/2018
Key Details
Sold Price $570,000
Property Type Single Family Home
Sub Type Single Family Detached
Listing Status Sold
Purchase Type For Sale
Square Footage 1,840 sqft
Price per Sqft $309
Subdivision St Lucie Estates Sec 4
MLS Listing ID RX-10399756
Sold Date 05/31/18
Style < 4 Floors,Spanish
Bedrooms 3
Full Baths 3
Half Baths 1
Construction Status Resale
HOA Y/N No
Abv Grd Liv Area 8
Year Built 2014
Annual Tax Amount $4,643
Tax Year 2017
Lot Size 0.275 Acres
Property Description
Here's your chance to own one of the most well-built homes in Stuart! Built in 2014, this charming and elegant 2 bedroom and 2.5 baths is an engineering masterpiece and sits upon a double lot in the highly desirable neighborhood of St. Lucie Estates. Enter the front door to a bright floorplan and exquisite finishes. Porcelain wood-look tile flooring, crown molding, and impact doors/windows throughout the home. A pine finished, custom wood inlay ceiling can be found in both the dining room and master bedroom. The chef's kitchen is a culinary dream and features top of the line appliances including a Liebherr refrigerator, Wolfe gas range, Bosch dishwasher, wine cooler, quartz countertops, and wood cabinets.
Location
State FL
County Martin
Area 8 - Stuart - North Of Indian St
Zoning Res
Rooms
Other Rooms Cottage, Laundry-Inside, Maid/In-Law, Storage
Master Bath Dual Sinks, Separate Shower
Interior
Interior Features Built-in Shelves, Closet Cabinets, Ctdrl/Vault Ceilings, Entry Lvl Lvng Area, Stack Bedrooms, Walk-in Closet
Heating Central, Electric
Cooling Central, Electric
Flooring Ceramic Tile
Furnishings Furniture Negotiable,Unfurnished
Exterior
Exterior Feature Auto Sprinkler, Covered Patio, Fruit Tree(s), Room for Pool, Well Sprinkler
Garage 2+ Spaces, Drive - Decorative, Driveway, Garage - Attached, RV/Boat
Garage Spaces 2.0
Community Features Disclosure, Survey
Utilities Available Cable, Electric, Public Sewer, Public Water, Septic
Amenities Available None
Waterfront No
Waterfront Description None
View Garden
Roof Type Concrete Tile
Present Use Disclosure,Survey
Parking Type 2+ Spaces, Drive - Decorative, Driveway, Garage - Attached, RV/Boat
Exposure East
Private Pool No
Building
Lot Description 1/4 to 1/2 Acre, East of US-1, Paved Road
Story 1.00
Foundation CBS
Construction Status Resale
Schools
Elementary Schools J. D. Parker Elementary
Middle Schools Stuart Middle School
High Schools Jensen Beach High School
Others
Pets Allowed Yes
Senior Community No Hopa
Restrictions None
Acceptable Financing Cash, Conventional, VA
Membership Fee Required No
Listing Terms Cash, Conventional, VA
Financing Cash,Conventional,VA
Pets Description 3+ Pets, 50+ lb Pet
Read Less Info
Want to know what your home might be worth? Contact us for a FREE valuation!

Our team is ready to help you sell your home for the highest possible price ASAP
Get More Information







