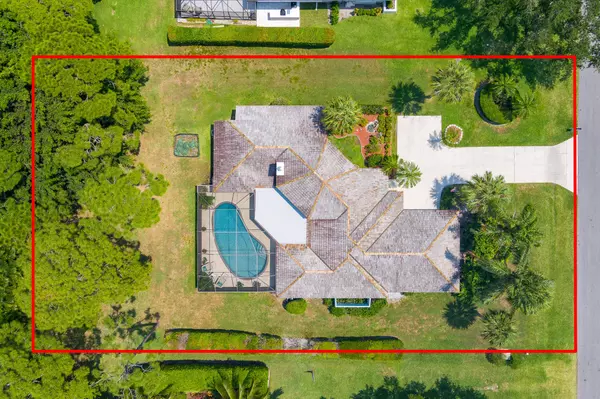Bought with RE/MAX Properties
$662,000
$679,900
2.6%For more information regarding the value of a property, please contact us for a free consultation.
4 Beds
2 Baths
2,344 SqFt
SOLD DATE : 06/24/2021
Key Details
Sold Price $662,000
Property Type Single Family Home
Sub Type Single Family Detached
Listing Status Sold
Purchase Type For Sale
Square Footage 2,344 sqft
Price per Sqft $282
Subdivision Whispering Trails 4
MLS Listing ID RX-10710204
Sold Date 06/24/21
Style Ranch
Bedrooms 4
Full Baths 2
Construction Status Resale
HOA Fees $126/mo
HOA Y/N Yes
Abv Grd Liv Area 31
Year Built 1987
Annual Tax Amount $5,337
Tax Year 2020
Lot Size 0.506 Acres
Property Description
This 4/2/2 spacious single family pool home is located inside the highly coveted community of Whispering Trails in Jupiter. Once inside, the entry-level living area, high ceilings, and spacious floor plan immediately put the details of this home into perspective. Interior features include formal living & dining areas, wood burning fireplace, and a private den. It is situated on an oversized 1/2-acre lot with a private screened pool/patio. The serene community of Whispering Trails is perfectly located with quick access to the Florida Turnpike and I-95, and less than 6 miles from the gorgeous Atlantic Ocean and Jupiter beaches. Abundant choices for shopping, dining, sports, and entertainment are just minutes away. Cont'd . . .
Location
State FL
County Palm Beach
Area 5070
Zoning RS
Rooms
Other Rooms Attic, Den/Office, Family
Master Bath Dual Sinks, Mstr Bdrm - Ground, Separate Shower, Separate Tub
Interior
Interior Features Built-in Shelves, Ctdrl/Vault Ceilings, Decorative Fireplace, Entry Lvl Lvng Area, Fireplace(s), Kitchen Island, Walk-in Closet
Heating Central, Electric
Cooling Ceiling Fan, Central, Electric
Flooring Carpet, Tile
Furnishings Unfurnished
Exterior
Exterior Feature Covered Patio, Open Patio, Screened Patio
Garage Driveway, Garage - Attached
Garage Spaces 2.0
Pool Concrete, Inground
Community Features Sold As-Is
Utilities Available Public Sewer, Public Water
Amenities Available None
Waterfront No
Waterfront Description None
View Garden, Pool
Roof Type Wood Shake
Present Use Sold As-Is
Parking Type Driveway, Garage - Attached
Exposure South
Private Pool Yes
Building
Lot Description 1/2 to < 1 Acre, Public Road
Story 1.00
Foundation Frame
Construction Status Resale
Schools
Elementary Schools Limestone Creek Elementary School
Middle Schools Jupiter Middle School
High Schools Jupiter High School
Others
Pets Allowed Yes
HOA Fee Include 126.00
Senior Community No Hopa
Restrictions None
Acceptable Financing Cash, Conventional, FHA, VA
Membership Fee Required No
Listing Terms Cash, Conventional, FHA, VA
Financing Cash,Conventional,FHA,VA
Read Less Info
Want to know what your home might be worth? Contact us for a FREE valuation!

Our team is ready to help you sell your home for the highest possible price ASAP
Get More Information







