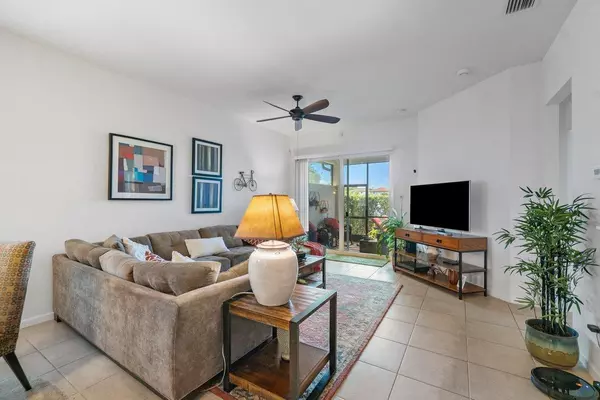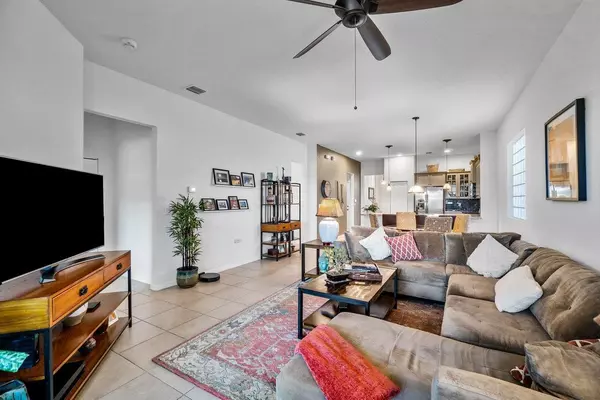Bought with Affordable Assets Real Estate
$415,000
$407,500
1.8%For more information regarding the value of a property, please contact us for a free consultation.
3 Beds
2 Baths
1,725 SqFt
SOLD DATE : 07/01/2021
Key Details
Sold Price $415,000
Property Type Single Family Home
Sub Type Single Family Detached
Listing Status Sold
Purchase Type For Sale
Square Footage 1,725 sqft
Price per Sqft $240
Subdivision Abbington Pud
MLS Listing ID RX-10713776
Sold Date 07/01/21
Style < 4 Floors,Mediterranean
Bedrooms 3
Full Baths 2
Construction Status Resale
HOA Fees $185/mo
HOA Y/N Yes
Abv Grd Liv Area 18
Year Built 2015
Annual Tax Amount $5,025
Tax Year 2020
Lot Size 4,725 Sqft
Property Description
Why wait months for new construction when you can move in now? Gorgeous 3/2 lakefront home with 2CG in the intimate community of Abbington. Split floor plan, 18x18 tile throughout, 10-ft ceilings, IMPACT windows and doors. Open kitchen concept includes; breakfast bar over-looking great room, 42'' cabinets, granite countertops, tile backsplash, GE SS appliances, pantry, recessed & pendant lighting. Large Master suite with lake view, large walk- in closet, dual sink, shower with seamless glass doors and separate soaking tub, seamless gutters, covered screened in patio w/ extended patio pavers, fully fenced backyard with plenty of side yard. LOW HOA $185/M includes; pool, sidewalks, centralized mailboxes, decorative brick driveways, security gate & landscaping.
Location
State FL
County Palm Beach
Community Abbington
Area 5740
Zoning PUD
Rooms
Other Rooms Great, Laundry-Inside
Master Bath Dual Sinks, Mstr Bdrm - Ground, Separate Shower, Separate Tub
Interior
Interior Features Foyer, Pantry, Split Bedroom, Walk-in Closet
Heating Central, Electric
Cooling Ceiling Fan, Central, Electric
Flooring Carpet, Ceramic Tile
Furnishings Unfurnished
Exterior
Exterior Feature Auto Sprinkler, Covered Patio, Fence, Screened Patio
Garage 2+ Spaces, Driveway, Garage - Attached
Garage Spaces 2.0
Community Features Sold As-Is
Utilities Available Cable, Electric, Public Sewer, Public Water, Underground
Amenities Available Pool, Sidewalks
Waterfront Yes
Waterfront Description Lake
View Garden, Lake
Roof Type S-Tile
Present Use Sold As-Is
Parking Type 2+ Spaces, Driveway, Garage - Attached
Exposure North
Private Pool No
Building
Lot Description < 1/4 Acre, Paved Road, Sidewalks, West of US-1
Story 1.00
Foundation CBS
Unit Floor 1
Construction Status Resale
Schools
Elementary Schools Hidden Oaks Elementary School
Middle Schools Tradewinds Middle School
High Schools Santaluces Community High
Others
Pets Allowed Yes
HOA Fee Include 185.00
Senior Community No Hopa
Restrictions Lease OK w/Restrict,Tenant Approval
Security Features Gate - Unmanned,Security Sys-Owned
Acceptable Financing Cash, Conventional, FHA
Membership Fee Required No
Listing Terms Cash, Conventional, FHA
Financing Cash,Conventional,FHA
Read Less Info
Want to know what your home might be worth? Contact us for a FREE valuation!

Our team is ready to help you sell your home for the highest possible price ASAP
Get More Information







