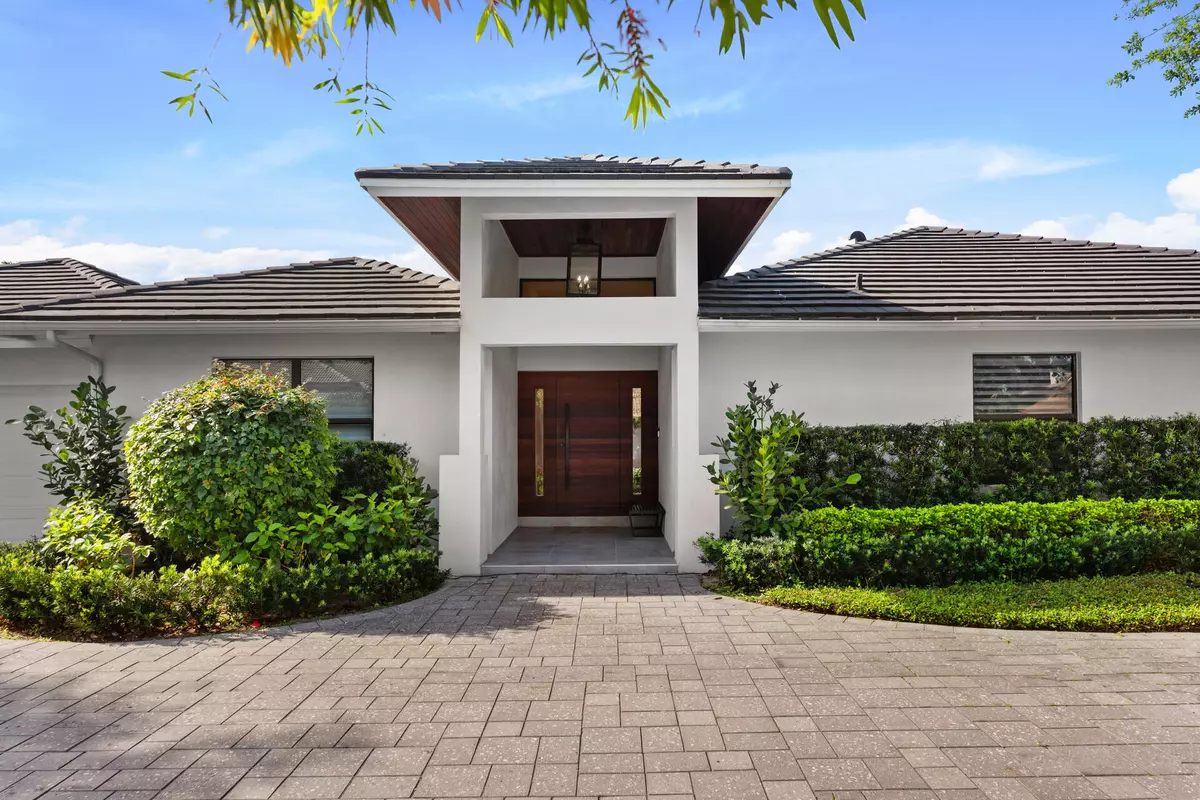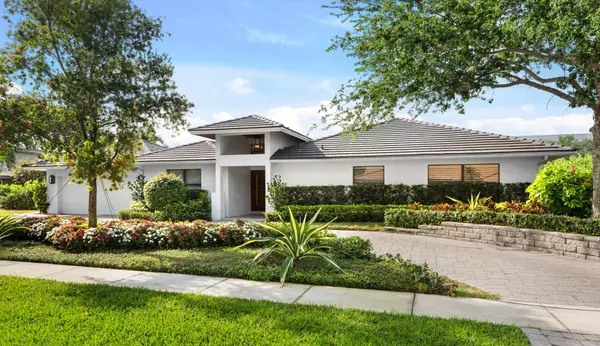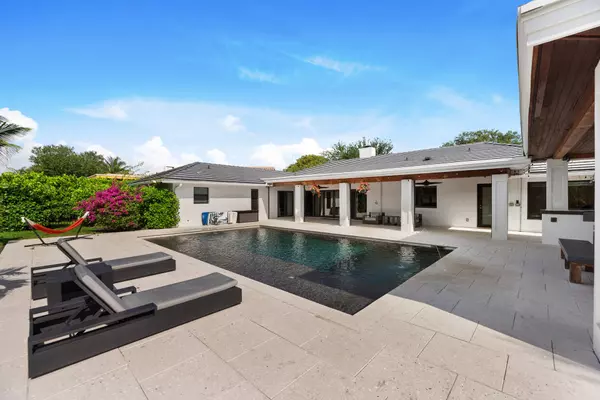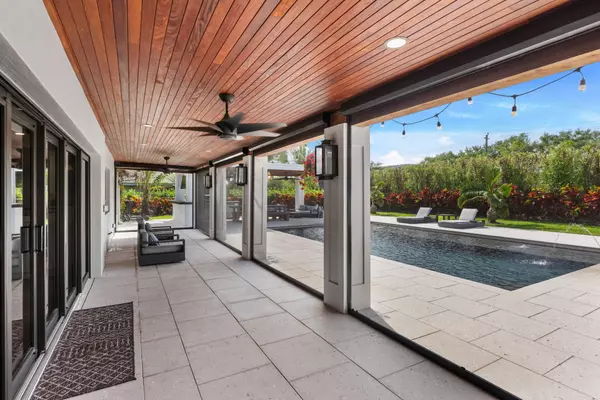Bought with Coldwell Banker/ BR
$1,700,000
$1,600,000
6.3%For more information regarding the value of a property, please contact us for a free consultation.
5 Beds
4.1 Baths
4,005 SqFt
SOLD DATE : 07/01/2021
Key Details
Sold Price $1,700,000
Property Type Single Family Home
Sub Type Single Family Detached
Listing Status Sold
Purchase Type For Sale
Square Footage 4,005 sqft
Price per Sqft $424
Subdivision Boca Raton Bath & Tennis Club
MLS Listing ID RX-10706141
Sold Date 07/01/21
Style Contemporary
Bedrooms 5
Full Baths 4
Half Baths 1
Construction Status Resale
HOA Fees $467/mo
HOA Y/N Yes
Abv Grd Liv Area 3
Year Built 1981
Annual Tax Amount $14,043
Tax Year 2020
Lot Size 0.440 Acres
Property Description
Your search ends here: a RARE find in one of Boca Raton's most desirable gated communities--Boca Bath & Tennis. This completely re-imagined modern contemporary home was taken down to the studs in 2017, completely reconstructed by 2020 & turned into a ''smart home'' by 2021. It boasts an open kitchen with a Sub Zero refrigerator & Miele appliances, family room, & living area with 5 bedrooms, 4.1 baths & over 4,000 Sq Ft under air, including a garage that was converted professionally into a home gym. Situated on just under a half an acre lot with a great outdoor space for the kids. The upgrades include: an 1100 sq ft addition, full hurricane impact protection...
Location
State FL
County Palm Beach
Community Boca Bath & Tennis
Area 4560
Zoning R1C(ci
Rooms
Other Rooms Cabana Bath, Den/Office, Family, Laundry-Util/Closet, Storage
Master Bath 2 Master Suites, Dual Sinks, Mstr Bdrm - Ground, Separate Shower, Separate Tub
Interior
Interior Features Ctdrl/Vault Ceilings, Fireplace(s), Kitchen Island, Sky Light(s), Split Bedroom, Volume Ceiling, Walk-in Closet
Heating Central
Cooling Ceiling Fan, Central
Flooring Tile
Furnishings Unfurnished
Exterior
Exterior Feature Auto Sprinkler, Covered Patio, Custom Lighting, Screened Patio, Summer Kitchen
Garage 2+ Spaces, Drive - Circular
Garage Spaces 2.0
Pool Inground
Community Features Sold As-Is
Utilities Available Electric, Gas Natural, Public Sewer, Public Water
Amenities Available Basketball, Clubhouse, Community Room, Picnic Area, Pool, Sidewalks, Street Lights, Tennis
Waterfront No
Waterfront Description None
View Pool
Roof Type S-Tile
Present Use Sold As-Is
Handicap Access Level
Parking Type 2+ Spaces, Drive - Circular
Exposure North
Private Pool Yes
Building
Lot Description 1/4 to 1/2 Acre, Private Road, Sidewalks
Story 1.00
Foundation CBS
Construction Status Resale
Schools
Elementary Schools Calusa Elementary School
Middle Schools Omni Middle School
High Schools Spanish River Community High School
Others
Pets Allowed Yes
HOA Fee Include 467.53
Senior Community No Hopa
Restrictions Lease OK
Security Features Gate - Manned,Private Guard
Acceptable Financing Cash, Conventional
Membership Fee Required No
Listing Terms Cash, Conventional
Financing Cash,Conventional
Read Less Info
Want to know what your home might be worth? Contact us for a FREE valuation!

Our team is ready to help you sell your home for the highest possible price ASAP
Get More Information







