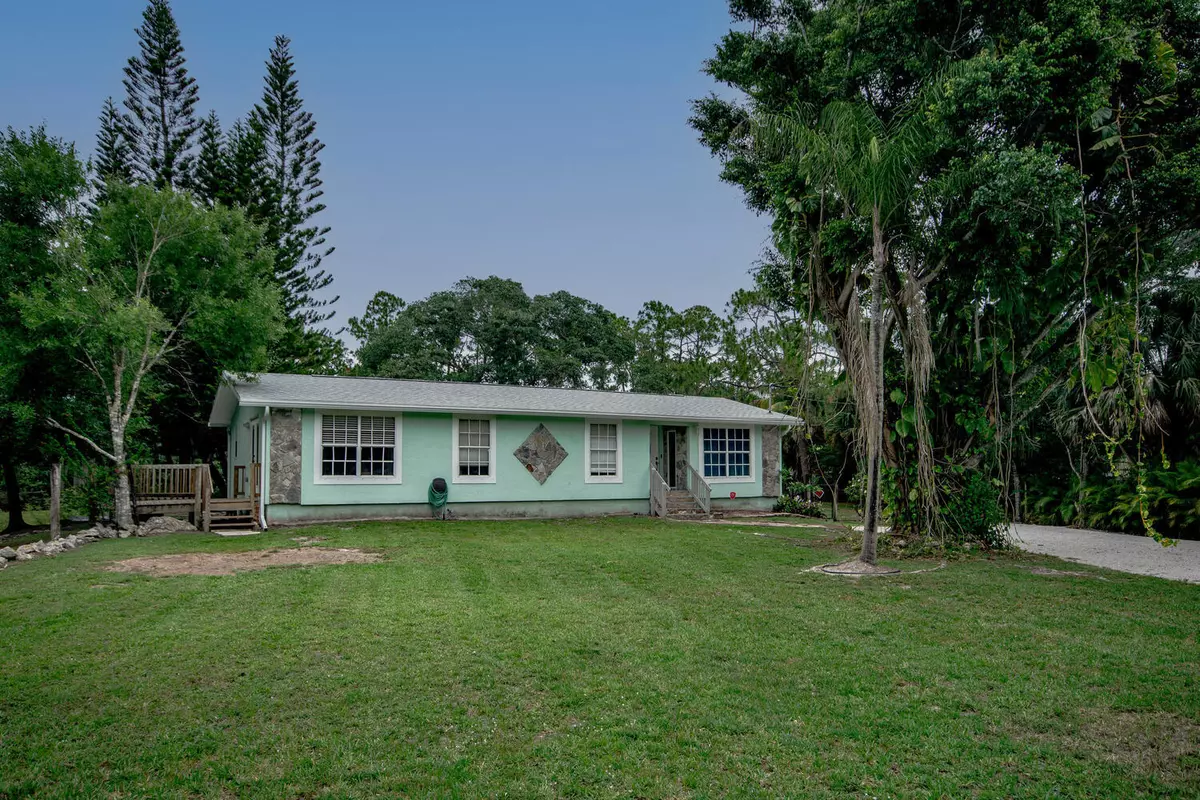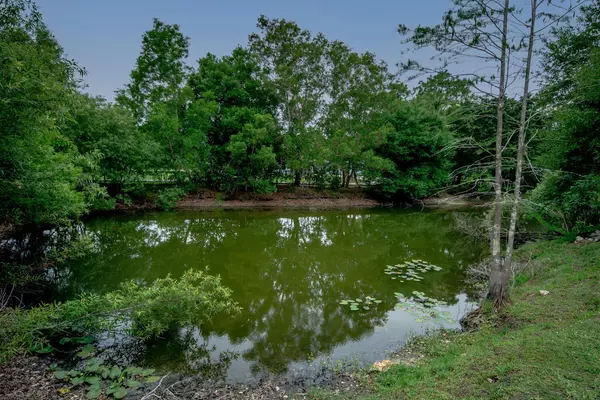Bought with Sutter & Nugent LLC
$450,000
$459,900
2.2%For more information regarding the value of a property, please contact us for a free consultation.
3 Beds
2 Baths
1,337 SqFt
SOLD DATE : 06/07/2021
Key Details
Sold Price $450,000
Property Type Single Family Home
Sub Type Single Family Detached
Listing Status Sold
Purchase Type For Sale
Square Footage 1,337 sqft
Price per Sqft $336
Subdivision Jupiter Farms
MLS Listing ID RX-10716614
Sold Date 06/07/21
Style Ranch
Bedrooms 3
Full Baths 2
Construction Status Resale
HOA Y/N No
Abv Grd Liv Area 31
Year Built 1986
Annual Tax Amount $4,334
Tax Year 2020
Lot Size 1.300 Acres
Property Description
This beautiful home is sitting on an oversized lot overlooking your own private pond. This pond can be viewed from your balcony which is located right off the master bedroom suite. The remodeled kitchen is equipped with granite counter-tops and 2018 stainless steel appliances. If 1.3 acres are not enough to play on then there is a walking path/bridle trail along the canal easement. The home features many upgrades such as a new 2020 roof, an indoor camera system w/smart doorbell technology, new laminate floors, 2019 washer & dryer, newer A/C and water heater, new impact sliders that lead out to the beautiful in-ground pool, all gutter & down spouts installed 2020, vapor proofed crawl space installed 2020, and a water system upgrade with air tank iron reducers. Don't miss out on this home!!
Location
State FL
County Palm Beach
Area 5040
Zoning AR
Rooms
Other Rooms Family, Laundry-Inside, Laundry-Util/Closet
Master Bath Dual Sinks, Mstr Bdrm - Ground, Separate Shower
Interior
Interior Features Ctdrl/Vault Ceilings, Entry Lvl Lvng Area, Stack Bedrooms
Heating Central, Electric
Cooling Central, Electric
Flooring Carpet, Tile, Wood Floor
Furnishings Unfurnished
Exterior
Exterior Feature Fence, Open Porch, Shutters
Garage 2+ Spaces, Driveway
Pool Child Gate, Concrete, Inground
Utilities Available Septic, Well Water
Amenities Available Horses Permitted
Waterfront Yes
Waterfront Description Canal Width 1 - 80,Pond
View Pond
Roof Type Comp Shingle
Parking Type 2+ Spaces, Driveway
Exposure South
Private Pool Yes
Building
Lot Description 1 to < 2 Acres
Story 1.00
Foundation Frame, Stucco
Construction Status Resale
Others
Pets Allowed Yes
Senior Community No Hopa
Restrictions None
Acceptable Financing Cash, Conventional
Membership Fee Required No
Listing Terms Cash, Conventional
Financing Cash,Conventional
Pets Description No Restrictions
Read Less Info
Want to know what your home might be worth? Contact us for a FREE valuation!

Our team is ready to help you sell your home for the highest possible price ASAP
Get More Information







