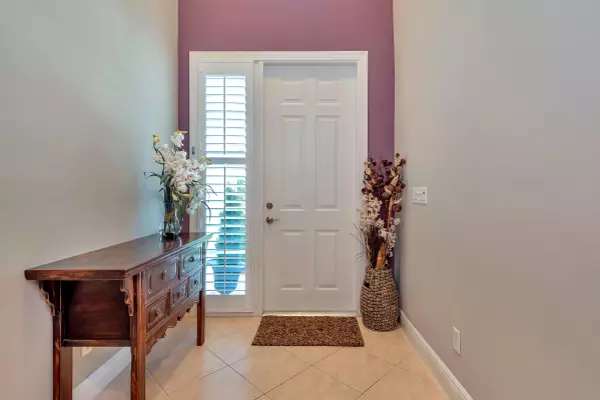Bought with Compass Florida, LLC.
$759,000
$779,000
2.6%For more information regarding the value of a property, please contact us for a free consultation.
3 Beds
2.2 Baths
3,134 SqFt
SOLD DATE : 07/16/2021
Key Details
Sold Price $759,000
Property Type Townhouse
Sub Type Townhouse
Listing Status Sold
Purchase Type For Sale
Square Footage 3,134 sqft
Price per Sqft $242
Subdivision Trieste
MLS Listing ID RX-10722500
Sold Date 07/16/21
Style Mediterranean,Townhouse
Bedrooms 3
Full Baths 2
Half Baths 2
Construction Status Resale
HOA Fees $619/mo
HOA Y/N Yes
Abv Grd Liv Area 2
Year Built 2005
Annual Tax Amount $9,298
Tax Year 2020
Property Description
Mediterranean inspired 3 story townhome in East Boca Raton. 3 bedrooms,2 Full, 2 half bath, 2 car garage home is equipped with a convenient & spacious elevator. Plantation shutters throughout. Expansive master bedroom suite with custom California walk-in closets, bonus walk in linen closet & grand master bath with jacuzzi jet tub. 9 Foot ceilings with recessed hi-hat lighting, bose speaker sound system throughout each level.Bonus room/office & 2 walk out patios on 2nd level. Sizable kitchen, open to living room with gas appliances, double ovens,new 3 door refrigerator, dinette/ breakfast space. Large game/entertainment room with wet bar & 1/2 bath on lower level walks out to a inviting lanai & yard with built-in gas grill.Impact windows & doors, tankless water heater,New a/C zone 2 May2021
Location
State FL
County Palm Beach
Community Trieste
Area 4180
Zoning R3
Rooms
Other Rooms Den/Office, Laundry-Inside, Laundry-Util/Closet
Master Bath Dual Sinks, Mstr Bdrm - Upstairs, Separate Shower, Separate Tub
Interior
Interior Features Built-in Shelves, Closet Cabinets, Elevator, Split Bedroom, Upstairs Living Area, Walk-in Closet
Heating Central
Cooling Central Building
Flooring Carpet, Tile
Furnishings Partially Furnished
Exterior
Exterior Feature Auto Sprinkler, Built-in Grill, Covered Balcony, Covered Patio, Open Balcony
Garage Driveway, Garage - Attached, Vehicle Restrictions
Garage Spaces 2.0
Community Features Sold As-Is
Utilities Available Cable
Amenities Available Pool, Spa-Hot Tub
Waterfront No
Waterfront Description None
View Garden
Roof Type Barrel
Present Use Sold As-Is
Parking Type Driveway, Garage - Attached, Vehicle Restrictions
Exposure South
Private Pool No
Building
Lot Description < 1/4 Acre, Zero Lot
Story 3.00
Unit Features Multi-Level
Foundation CBS
Construction Status Resale
Others
Pets Allowed Yes
HOA Fee Include 619.00
Senior Community No Hopa
Restrictions Buyer Approval,Commercial Vehicles Prohibited,Interview Required,No Lease 1st Year
Security Features Burglar Alarm,Gate - Manned
Acceptable Financing Cash, Conventional
Membership Fee Required No
Listing Terms Cash, Conventional
Financing Cash,Conventional
Read Less Info
Want to know what your home might be worth? Contact us for a FREE valuation!

Our team is ready to help you sell your home for the highest possible price ASAP
Get More Information







