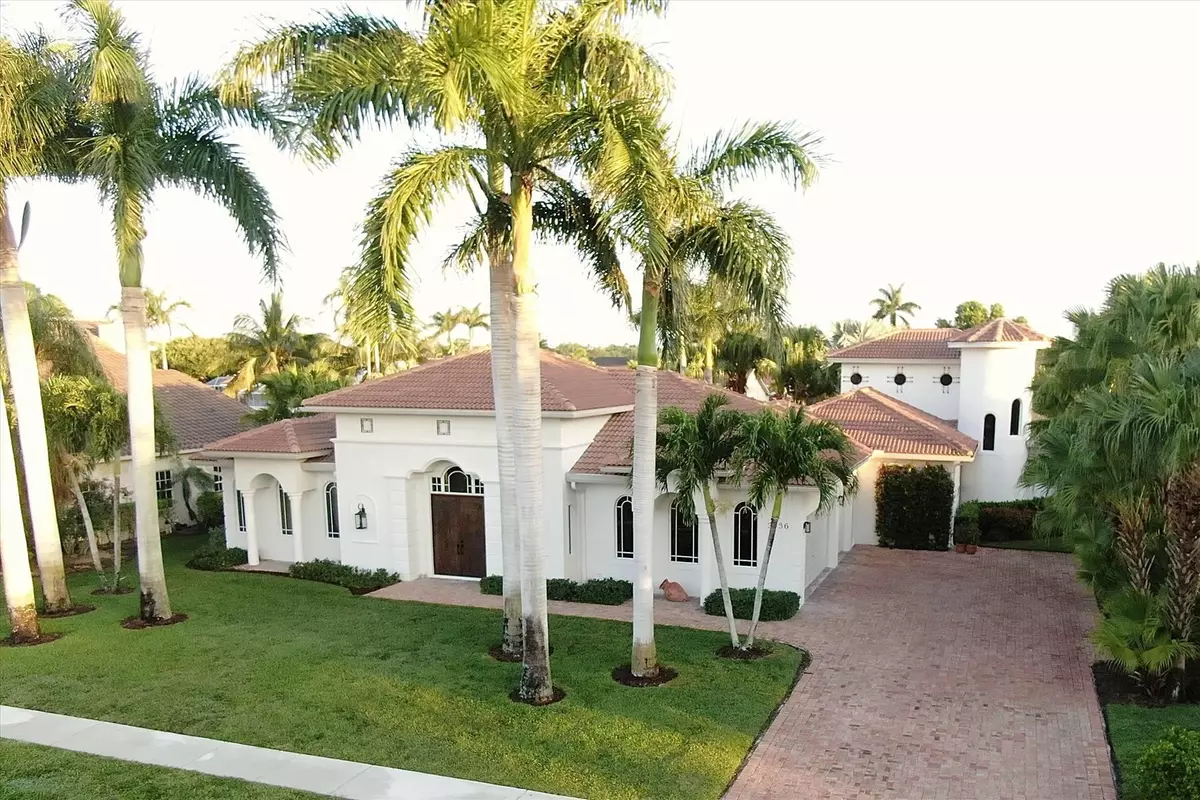Bought with Laurie Finkelstein Reader Real
$1,500,000
$1,500,000
For more information regarding the value of a property, please contact us for a free consultation.
4 Beds
4.1 Baths
3,914 SqFt
SOLD DATE : 07/20/2021
Key Details
Sold Price $1,500,000
Property Type Single Family Home
Sub Type Single Family Detached
Listing Status Sold
Purchase Type For Sale
Square Footage 3,914 sqft
Price per Sqft $383
Subdivision Greenview Cove Of Wellington
MLS Listing ID RX-10704130
Sold Date 07/20/21
Style Courtyard,Mediterranean,Spanish
Bedrooms 4
Full Baths 4
Half Baths 1
Construction Status Resale
HOA Fees $240/mo
HOA Y/N Yes
Abv Grd Liv Area 24
Year Built 2006
Annual Tax Amount $7,994
Tax Year 2020
Lot Size 0.341 Acres
Property Description
Have you ever seen a golden sunset reflected in still waters? This impressive home is a daily witness to the colorful sky, with the quietness of the surrounding neighborhood to enhance it's beauty. Recently remodeled, this easy-flow open floorplan home with its high 11' to 15' ceilings make a statement and contains all custom features. The master suite whispers a soft blend between hand-hewn reclaimed wood and modern glass-features in the brand-new master bathroom. The cherry wood kitchen, Chicago-brick driveway, handmade alder doors, and pecky cypress ceilings make for an elegant and inviting home. The 4 bedrooms and 4.5 baths with an additional very large bonus room and office that could serve as a mother-in-law suite. Words cannot capture the feeling that this home offers--come see it!
Location
State FL
County Palm Beach
Area 5520
Zoning WELL_P
Rooms
Other Rooms Den/Office, Family, Great, Laundry-Inside
Master Bath Dual Sinks
Interior
Interior Features Kitchen Island, Volume Ceiling, Walk-in Closet
Heating Central, Electric
Cooling Ceiling Fan, Central, Humidistat
Flooring Parquet Floor, Tile
Furnishings Unfurnished
Exterior
Exterior Feature Awnings, Covered Patio, Fruit Tree(s), Lake/Canal Sprinkler, Open Patio, Summer Kitchen
Garage 2+ Spaces, Drive - Decorative
Garage Spaces 3.0
Pool Child Gate, Concrete, Gunite, Inground, Salt Chlorination
Community Features Deed Restrictions
Utilities Available Cable, Electric, Public Sewer, Public Water, Underground
Amenities Available Internet Included, Sidewalks, Street Lights
Waterfront Yes
Waterfront Description Canal Width 1 - 80
View Lake
Roof Type Concrete Tile
Present Use Deed Restrictions
Parking Type 2+ Spaces, Drive - Decorative
Exposure South
Private Pool Yes
Building
Lot Description 1/4 to 1/2 Acre, Paved Road, Private Road, Sidewalks
Story 2.00
Foundation Block
Construction Status Resale
Schools
Middle Schools Polo Park Middle School
High Schools Wellington High School
Others
Pets Allowed Yes
HOA Fee Include 240.00
Senior Community No Hopa
Restrictions Lease OK w/Restrict,Tenant Approval
Security Features Gate - Manned,Security Sys-Leased
Acceptable Financing Cash, Conventional
Membership Fee Required No
Listing Terms Cash, Conventional
Financing Cash,Conventional
Read Less Info
Want to know what your home might be worth? Contact us for a FREE valuation!

Our team is ready to help you sell your home for the highest possible price ASAP
Get More Information







