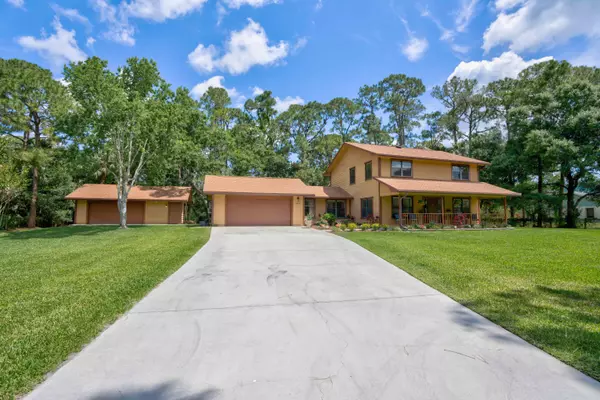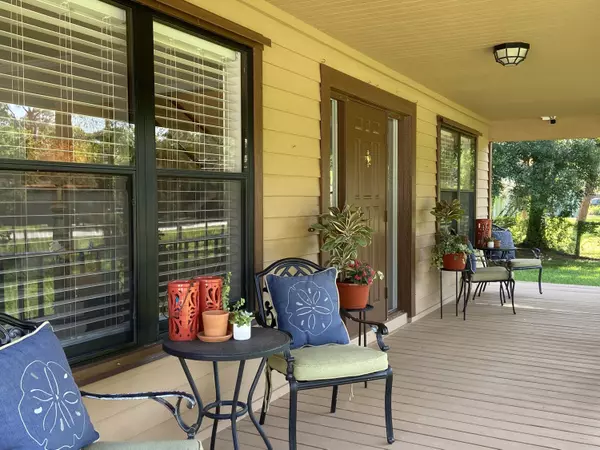Bought with Waterfront Properties & Club C
$600,000
$549,000
9.3%For more information regarding the value of a property, please contact us for a free consultation.
3 Beds
2.1 Baths
2,046 SqFt
SOLD DATE : 07/14/2021
Key Details
Sold Price $600,000
Property Type Single Family Home
Sub Type Single Family Detached
Listing Status Sold
Purchase Type For Sale
Square Footage 2,046 sqft
Price per Sqft $293
Subdivision Jupiter Farms
MLS Listing ID RX-10713842
Sold Date 07/14/21
Style Colonial,Rustic
Bedrooms 3
Full Baths 2
Half Baths 1
Construction Status Resale
HOA Y/N No
Abv Grd Liv Area 31
Year Built 1984
Annual Tax Amount $5,852
Tax Year 2020
Lot Size 1.200 Acres
Property Description
Charming Country Colonial on 1.25 acres on fully fenced lot with no HOA. Quaint front porch, HUGE screened back patio, immaculately maintained home with many updates. Family room with brick wood-burning fireplace, updated bathrooms, large eat-in kitchen, 2 car attached garage PLUS 2 car detached garage/workshop with electricity, water & window AC, freshly painted exterior, most of the appliances are newer, generator connection. Spacious backyard with firepit, fort and plenty of shade. Room for horses & pool. Large master suite with wood flooring, updated ensuite bathroom & large walk-in closet. Short distance to back entrance of Riverbend Park. Close to Publix, Farmhouse cafe, Feed Store, minutes to highway, restaurants, beaches & airport.
Location
State FL
County Palm Beach
Community Jupiter Farms
Area 5040
Zoning AR
Rooms
Other Rooms Den/Office, Family, Laundry-Inside, Workshop
Master Bath Combo Tub/Shower, Dual Sinks, Mstr Bdrm - Upstairs
Interior
Interior Features Entry Lvl Lvng Area, Fireplace(s), Foyer, Laundry Tub, Walk-in Closet
Heating Central
Cooling Central, Electric
Flooring Carpet, Tile, Wood Floor
Furnishings Unfurnished
Exterior
Exterior Feature Auto Sprinkler, Extra Building, Fence, Screen Porch, Screened Patio, Utility Barn, Well Sprinkler, Zoned Sprinkler
Garage Driveway, Garage - Attached, Garage - Building, Garage - Detached
Garage Spaces 4.0
Community Features Sold As-Is
Utilities Available Septic, Well Water
Amenities Available Bike - Jog, Horses Permitted, Park
Waterfront Yes
Waterfront Description Canal Width 1 - 80
View Garden
Roof Type Comp Shingle,Wood Joist
Present Use Sold As-Is
Parking Type Driveway, Garage - Attached, Garage - Building, Garage - Detached
Exposure South
Private Pool No
Building
Lot Description 1 to < 2 Acres
Story 2.00
Foundation Frame, Woodside
Construction Status Resale
Schools
Elementary Schools Jerry Thomas Elementary School
Middle Schools Independence Middle School
High Schools Jupiter High School
Others
Pets Allowed Yes
Senior Community No Hopa
Restrictions None
Security Features Burglar Alarm,Security Sys-Owned
Acceptable Financing Cash, Conventional
Membership Fee Required No
Listing Terms Cash, Conventional
Financing Cash,Conventional
Read Less Info
Want to know what your home might be worth? Contact us for a FREE valuation!

Our team is ready to help you sell your home for the highest possible price ASAP
Get More Information







