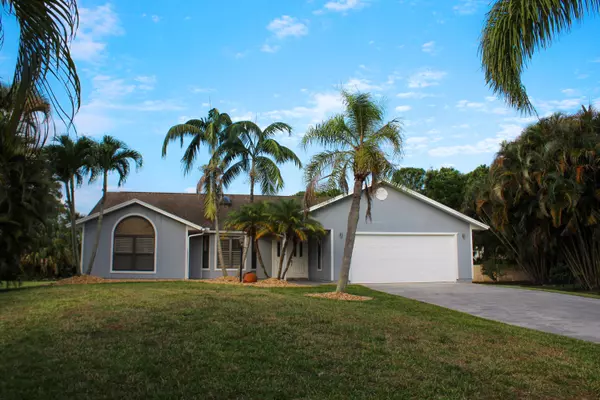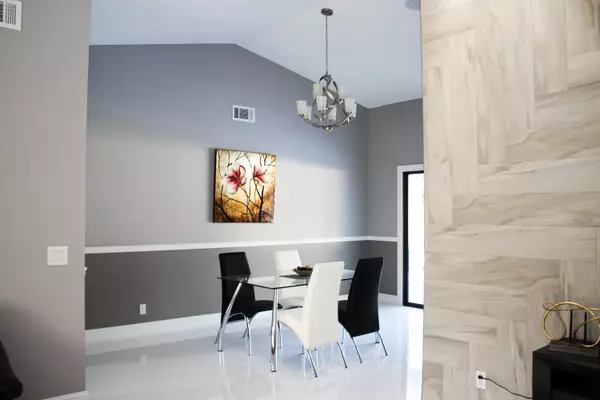Bought with My Florida Realty, LLC
$500,000
$500,000
For more information regarding the value of a property, please contact us for a free consultation.
3 Beds
2 Baths
1,844 SqFt
SOLD DATE : 07/21/2021
Key Details
Sold Price $500,000
Property Type Single Family Home
Sub Type Single Family Detached
Listing Status Sold
Purchase Type For Sale
Square Footage 1,844 sqft
Price per Sqft $271
Subdivision Stratford Downs
MLS Listing ID RX-10714180
Sold Date 07/21/21
Bedrooms 3
Full Baths 2
Construction Status Resale
HOA Fees $43/mo
HOA Y/N Yes
Abv Grd Liv Area 9
Year Built 1988
Annual Tax Amount $5,481
Tax Year 2020
Lot Size 0.444 Acres
Property Description
MOVE IN READY! Hot listing alert! Located in the beautiful Palm City Florida near top rated schools you'll find this freshly painted and FULLY REMODELED home with LOW HOA. This property offers: plantation shutters throughout the home providing a extra privacy level. Immaculate white tile throughout, the Kitchen has stainless steel appliances, new cabinets and granite tops. Central vacuum system, Master and guest bathrooms have a combination of river stones and tiles with shower glass doors. The vaulted ceilings and sky lights provide lots of lighting in the main living areas. Adjacent to the kitchen is a cozy living area with a fireplace. And the built in sound system, large back patio with a fenced in pool provide great entertainment on those hot summer days. Tropical trees and more...
Location
State FL
County Martin
Area 9 - Palm City
Zoning R-2B
Rooms
Other Rooms Laundry-Inside
Master Bath Dual Sinks
Interior
Interior Features Bar, Fireplace(s), Laundry Tub, Sky Light(s), Walk-in Closet
Heating Central, Electric
Cooling Central, Electric
Flooring Tile
Furnishings Unfurnished
Exterior
Exterior Feature Covered Patio, Fruit Tree(s), Open Patio, Outdoor Shower
Garage 2+ Spaces
Garage Spaces 2.0
Pool Concrete, Inground
Utilities Available Public Sewer, Public Water
Amenities Available None
Waterfront No
Waterfront Description None
View Canal
Roof Type Comp Shingle
Parking Type 2+ Spaces
Exposure Northeast
Private Pool Yes
Building
Lot Description 1/4 to 1/2 Acre, Irregular Lot, West of US-1
Story 1.00
Foundation Frame, Woodside
Construction Status Resale
Schools
Elementary Schools Bessey Creek Elementary School
Middle Schools Hidden Oaks Middle School
High Schools Martin County High School
Others
Pets Allowed Yes
HOA Fee Include 43.33
Senior Community No Hopa
Restrictions Other
Security Features None
Acceptable Financing Cash, Conventional
Membership Fee Required No
Listing Terms Cash, Conventional
Financing Cash,Conventional
Read Less Info
Want to know what your home might be worth? Contact us for a FREE valuation!

Our team is ready to help you sell your home for the highest possible price ASAP
Get More Information







