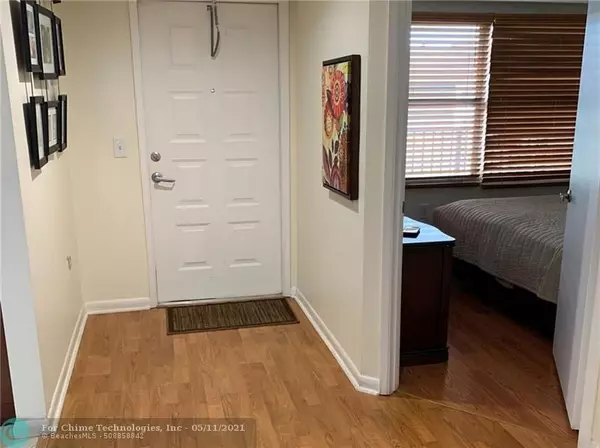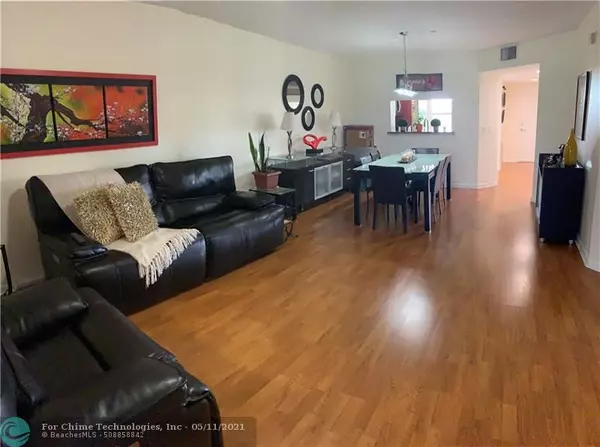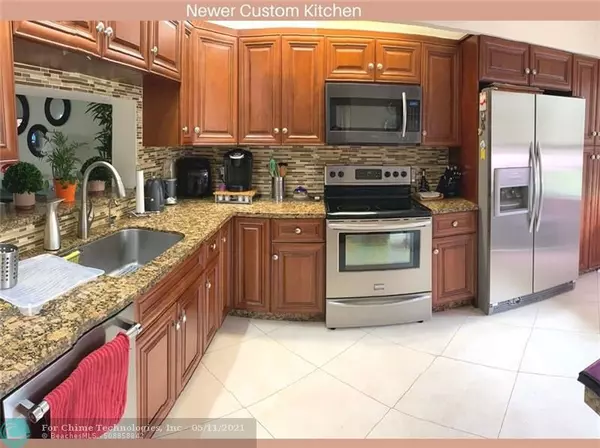$225,000
$225,000
For more information regarding the value of a property, please contact us for a free consultation.
2 Beds
2 Baths
1,207 SqFt
SOLD DATE : 07/23/2021
Key Details
Sold Price $225,000
Property Type Condo
Sub Type Condo
Listing Status Sold
Purchase Type For Sale
Square Footage 1,207 sqft
Price per Sqft $186
Subdivision Century Village
MLS Listing ID F10280666
Sold Date 07/23/21
Style Condo 1-4 Stories
Bedrooms 2
Full Baths 2
Construction Status Resale
HOA Fees $240/mo
HOA Y/N Yes
Year Built 1997
Annual Tax Amount $910
Tax Year 2020
Property Description
You will want to show this Lake View 4th FL 2/2 w/Office or den open Fl plan. From the minute you walk into wide Foyer entry You will appreciate this Stylishly remodeled unit- Featuring Modern Custom Kitchen Cabinets w/granite & tile backsplash-Newer SS Appl-Pull out pantry-Built-in Breakfast Bar w/extra Cabinetry. Laminate Flooring thru-out. Both Bathrooms remodeled w/Custom Vanities/designer hardware. Laundry Closet was expanded for easy access to your FULL size stackable washer. Lrg MasterBedrm w/oversized walk-in closet custom cabinetry/shelving. Spalike Masterbath w/upgraded custom vanity/easy access shower. The glass enclosed balcony has A/C and is being used as a stylish home office w/ wide Lake views. Attic access w/pulldown stairs. See Feature sheet attached for more upgrades.
Location
State FL
County Broward County
Community Plymouth
Area Hollywood Central West (3980;3180)
Building/Complex Name Century Village
Rooms
Bedroom Description At Least 1 Bedroom Ground Level
Other Rooms Den/Library/Office, Glassed Porch
Dining Room Breakfast Area, Dining/Living Room, Snack Bar/Counter
Interior
Interior Features Closet Cabinetry, Elevator, Pantry, Pull Down Stairs, Split Bedroom, Walk-In Closets
Heating Central Heat
Cooling Ceiling Fans, Central Cooling
Flooring Ceramic Floor, Laminate
Equipment Dishwasher, Disposal, Dryer, Electric Range, Electric Water Heater, Elevator, Icemaker, Microwave, Refrigerator, Smoke Detector, Washer
Furnishings Unfurnished
Exterior
Exterior Feature Screened Balcony
Community Features Gated Community
Amenities Available Café/Restaurant, Clubhouse-Clubroom, Courtesy Bus, Elevator, Golf Course Com, Handball/Basketball, Heated Pool, Indoor Pool, Kitchen Facilities, Pickleball, Tennis, Trash Chute, Vehicle Wash Area
Waterfront Yes
Waterfront Description Lake Front
Water Access Y
Water Access Desc Community Boat Dock,Other
Private Pool No
Building
Unit Features Lake
Foundation Cbs Construction
Unit Floor 4
Construction Status Resale
Schools
Elementary Schools Lakeside
Middle Schools Young; Walter C
High Schools Flanagan;Charls
Others
Pets Allowed No
HOA Fee Include 240
Senior Community Verified
Restrictions No Lease First 2 Years,No Trucks/Rv'S
Security Features Elevator Secure,Guard At Site,Other Security,Walled
Acceptable Financing Cash, Conventional
Membership Fee Required No
Listing Terms Cash, Conventional
Special Listing Condition As Is
Read Less Info
Want to know what your home might be worth? Contact us for a FREE valuation!

Our team is ready to help you sell your home for the highest possible price ASAP

Bought with Reaction Realty Group, Inc.
Get More Information







