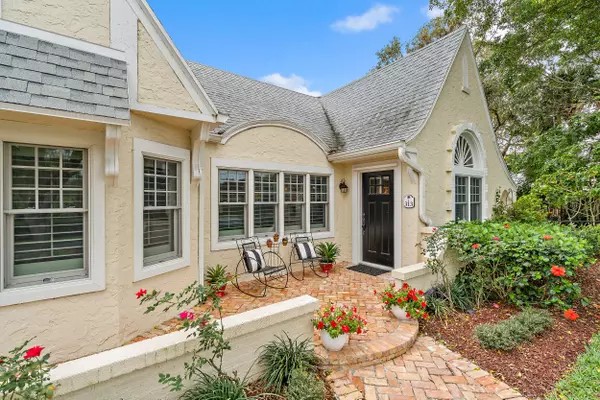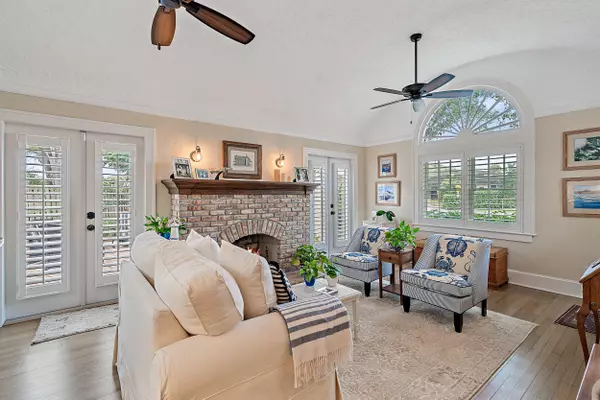Bought with RE/MAX of Stuart
$610,000
$649,000
6.0%For more information regarding the value of a property, please contact us for a free consultation.
2 Beds
1 Bath
1,138 SqFt
SOLD DATE : 07/29/2021
Key Details
Sold Price $610,000
Property Type Single Family Home
Sub Type Single Family Detached
Listing Status Sold
Purchase Type For Sale
Square Footage 1,138 sqft
Price per Sqft $536
Subdivision St Lucie Estates Sec
MLS Listing ID RX-10699455
Sold Date 07/29/21
Style Traditional
Bedrooms 2
Full Baths 1
Construction Status Resale
HOA Y/N No
Year Built 1932
Annual Tax Amount $5,732
Tax Year 2020
Property Description
Old Florida meets new Florida in it's most rare and truest form- while providing luxury upgrades of modern day living, and maintaining the true original charm of this 1930's built home. Original home features include authentic Miami Dade pine flooring, decorative barrel vaulted ceiling in the great room inviting natural light from the vintage inspired radius window. Other notable improvements include a newer roof, complete storm protection, newly installed water filtration system, re-wired electric, Thermador gas stove, Thermador electric oven, new refrigerator, washer and dryer, upgraded storage/closet systems, and newly installed plantation shutters! Enjoy relaxing evenings from your delightful terrace, featuring Chicago brick pavers and landscape lighting. Nestled in the heart of one
Location
State FL
County Martin
Area 8 - Stuart - North Of Indian St
Zoning RES
Rooms
Other Rooms Laundry-Inside
Master Bath Mstr Bdrm - Ground
Interior
Interior Features Ctdrl/Vault Ceilings, Decorative Fireplace, Fireplace(s)
Heating Central
Cooling Central, Electric
Flooring Wood Floor
Furnishings Furniture Negotiable,Unfurnished
Exterior
Exterior Feature Deck, Zoned Sprinkler
Garage Driveway, Garage - Detached
Garage Spaces 2.0
Community Features Sold As-Is
Utilities Available Cable, Electric, Public Sewer, Public Water
Amenities Available None
Waterfront No
Waterfront Description None
Roof Type Comp Shingle
Present Use Sold As-Is
Parking Type Driveway, Garage - Detached
Exposure West
Private Pool No
Building
Story 1.00
Foundation Frame, Stucco
Construction Status Resale
Schools
Elementary Schools J. D. Parker Elementary
Middle Schools Stuart Middle School
High Schools Jensen Beach High School
Others
Pets Allowed Yes
HOA Fee Include None
Senior Community No Hopa
Restrictions None
Acceptable Financing Cash, Conventional, FHA, VA
Membership Fee Required No
Listing Terms Cash, Conventional, FHA, VA
Financing Cash,Conventional,FHA,VA
Read Less Info
Want to know what your home might be worth? Contact us for a FREE valuation!

Our team is ready to help you sell your home for the highest possible price ASAP
Get More Information







