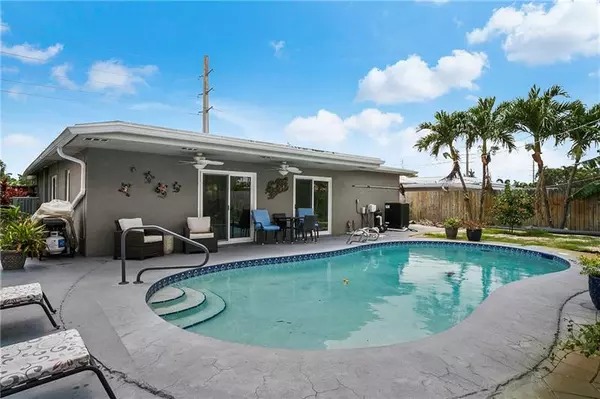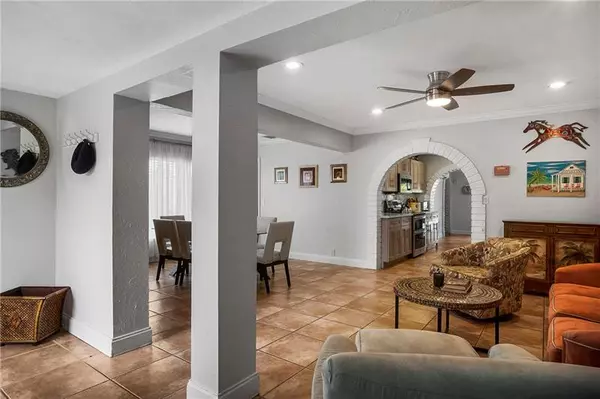$497,500
$475,000
4.7%For more information regarding the value of a property, please contact us for a free consultation.
4 Beds
2 Baths
2,126 SqFt
SOLD DATE : 07/30/2021
Key Details
Sold Price $497,500
Property Type Single Family Home
Sub Type Single
Listing Status Sold
Purchase Type For Sale
Square Footage 2,126 sqft
Price per Sqft $234
Subdivision Lloyd Estates Add Resub B
MLS Listing ID F10280966
Sold Date 07/30/21
Style Pool Only
Bedrooms 4
Full Baths 2
Construction Status Resale
HOA Y/N No
Year Built 1961
Annual Tax Amount $6,954
Tax Year 2020
Lot Size 7,751 Sqft
Property Description
A circular paved driveway leads to a stunning 4 bed 2 bath newly painted house with a pool. Lots of unique features. Crown moldings, textured walls and ceilings. Mexican tiles and wood laminate floors. Walkthrough newly renovated kitchen, with new granite countertops and new s/s appliances, enhanced by archways at either end. A formal dining room. Plus a family room with two sets of French doors overlooking the pool. Bedroom suite with bay-window and sitting area. Separate entrance for the 4th bedroom with own bathroom. Laundry room. Huge fenced in yard with a storage shed. New hot water heater. New washer/dryer. Renovated main bath. Furniture available. Newly dug well/motor and new heads on sprinkler system. New pool equipment/converted to saline. This house really is stunning!
Location
State FL
County Broward County
Area Ft Ldale Nw(3390-3400;3460;3540-3560;3720;3810)
Zoning RES
Rooms
Bedroom Description Entry Level
Other Rooms Den/Library/Office, Family Room
Dining Room Breakfast Area, Formal Dining
Interior
Interior Features Foyer Entry, Split Bedroom, Stacked Bedroom, Walk-In Closets
Heating Central Heat, Electric Heat
Cooling Central Cooling, Electric Cooling
Flooring Ceramic Floor, Wood Floors
Equipment Dishwasher, Disposal, Electric Range, Electric Water Heater, Icemaker, Microwave, Refrigerator, Smoke Detector, Washer
Exterior
Exterior Feature Fence, Patio, Shed
Pool Below Ground Pool
Waterfront No
Water Access N
View Garden View, Pool Area View
Roof Type Concrete Roof
Private Pool No
Building
Lot Description Less Than 1/4 Acre Lot
Foundation Cbs Construction
Sewer Municipal Sewer
Water Municipal Water, Well Water
Construction Status Resale
Schools
Elementary Schools Lloyd Estates
Middle Schools Rickards
High Schools Northeast
Others
Pets Allowed Yes
Senior Community No HOPA
Restrictions No Restrictions
Acceptable Financing Cash, Conventional, FHA, VA
Membership Fee Required No
Listing Terms Cash, Conventional, FHA, VA
Special Listing Condition As Is
Pets Description No Restrictions
Read Less Info
Want to know what your home might be worth? Contact us for a FREE valuation!

Our team is ready to help you sell your home for the highest possible price ASAP

Bought with NextHome Realty Professionals
Get More Information







