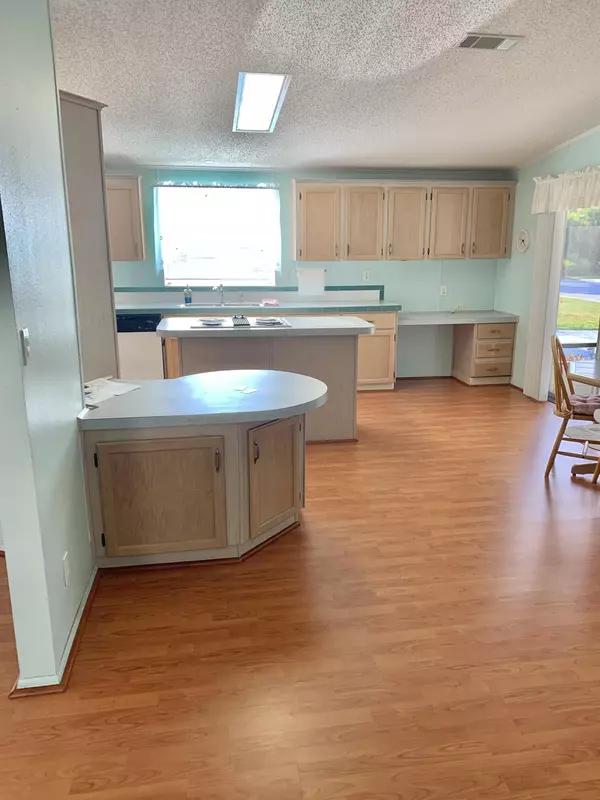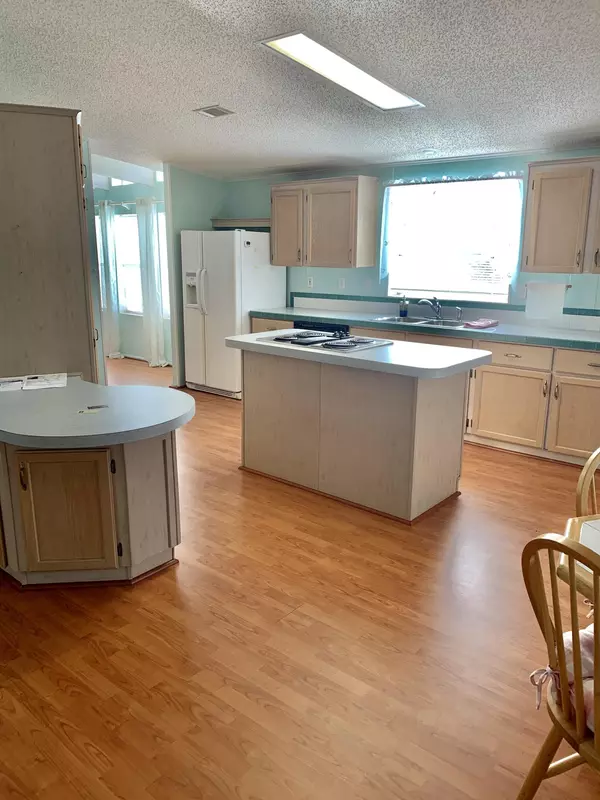Bought with Maxwell Homes LLC
$164,000
$172,000
4.7%For more information regarding the value of a property, please contact us for a free consultation.
2 Beds
2 Baths
1,536 SqFt
SOLD DATE : 07/29/2021
Key Details
Sold Price $164,000
Property Type Mobile Home
Sub Type Mobile/Manufactured
Listing Status Sold
Purchase Type For Sale
Square Footage 1,536 sqft
Price per Sqft $106
Subdivision St Lucie Falls
MLS Listing ID RX-10716740
Sold Date 07/29/21
Bedrooms 2
Full Baths 2
Construction Status Resale
HOA Fees $146/mo
HOA Y/N Yes
Abv Grd Liv Area 12
Year Built 1995
Annual Tax Amount $528
Tax Year 2020
Lot Size 6,621 Sqft
Property Description
The Palm Harbor Homes 5F66B floor plan boasts 2 bedrooms and 2 bathrooms spread over 1,536 sq ft with vaulted ceilings. At the rear of the home is your owner's suite with an expansive ensuite bath featuring tub, shower and water closet. The large kitchen, family room and breakfast nook allow your family to cook, eat and relax in comfort, yet still remain connected, and the whole section enjoys views out to the oversized covered/screened in porch with space for dining and entertainment. Covered carport and attached shed provide shaded parking and plenty of storage. You own the lot.Replaced: Roof 2016, A/C 2018, Water htr 2010, Anchor tie down 2018, washer 2021, laminate floor 2017. This active 55+ community offers 2 pools, clubhouse, fitness center, tennis, shuffleboard & bocce ball
Location
State FL
County Martin
Area 12 - Stuart - Southwest
Zoning Residential
Rooms
Other Rooms Family, Laundry-Util/Closet
Master Bath Mstr Bdrm - Ground, Separate Shower, Separate Tub
Interior
Interior Features Ctdrl/Vault Ceilings
Heating Central, Electric
Cooling Central, Electric
Flooring Laminate
Furnishings Unfurnished
Exterior
Exterior Feature Open Patio, Screened Patio
Garage Carport - Attached, Driveway
Utilities Available Cable, Electric, Public Sewer, Public Water
Amenities Available Billiards, Bocce Ball, Clubhouse, Extra Storage, Fitness Center, Pool, Shuffleboard, Tennis
Waterfront No
Waterfront Description None
Parking Type Carport - Attached, Driveway
Exposure South
Private Pool No
Building
Lot Description < 1/4 Acre
Story 1.00
Foundation Manufactured
Construction Status Resale
Others
Pets Allowed Restricted
HOA Fee Include 146.67
Senior Community Verified
Restrictions Buyer Approval,Interview Required
Acceptable Financing Cash, Conventional
Membership Fee Required No
Listing Terms Cash, Conventional
Financing Cash,Conventional
Pets Description No Aggressive Breeds, Number Limit
Read Less Info
Want to know what your home might be worth? Contact us for a FREE valuation!

Our team is ready to help you sell your home for the highest possible price ASAP
Get More Information







