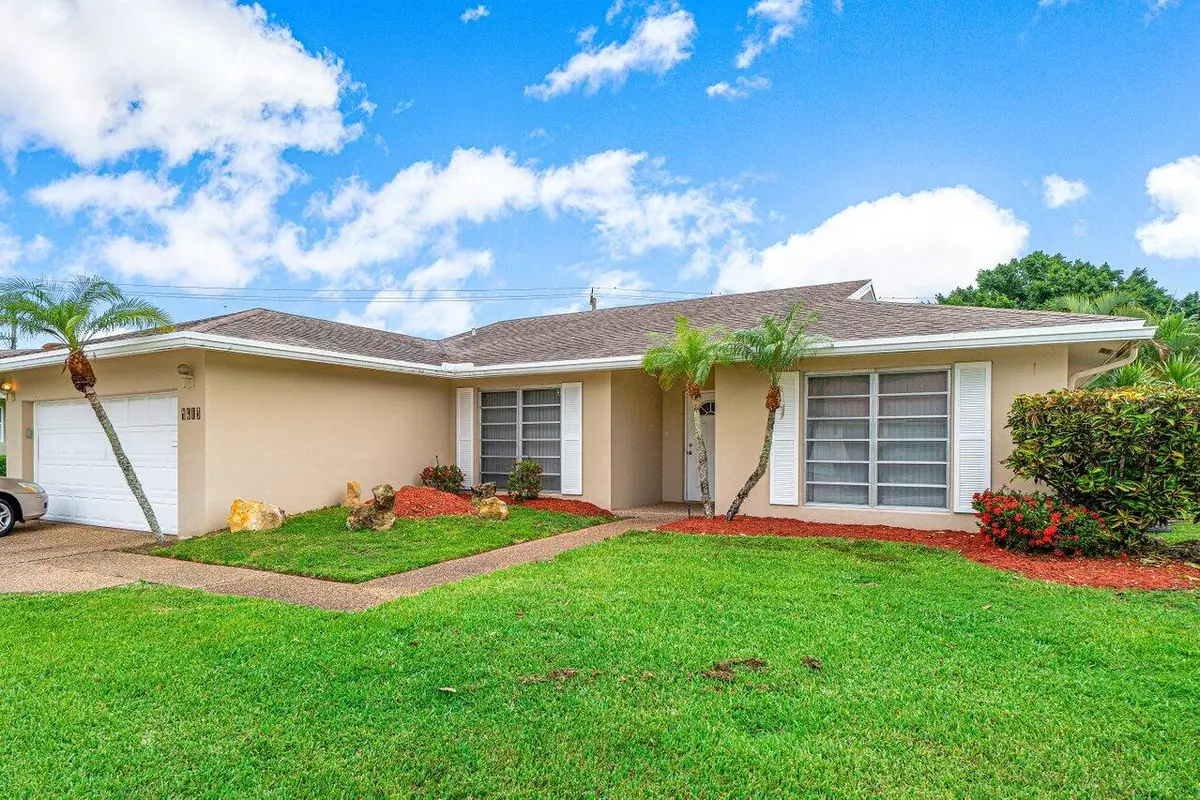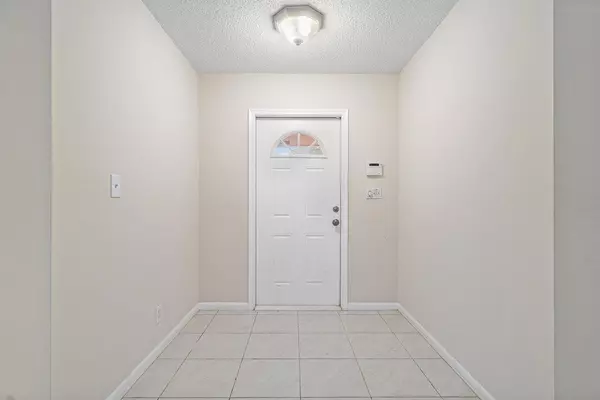Bought with Weston International Realty
$387,500
$399,000
2.9%For more information regarding the value of a property, please contact us for a free consultation.
2 Beds
2 Baths
1,822 SqFt
SOLD DATE : 08/04/2021
Key Details
Sold Price $387,500
Property Type Single Family Home
Sub Type Single Family Detached
Listing Status Sold
Purchase Type For Sale
Square Footage 1,822 sqft
Price per Sqft $212
Subdivision Woodlands Sec Eight
MLS Listing ID RX-10725329
Sold Date 08/04/21
Style < 4 Floors,Ranch
Bedrooms 2
Full Baths 2
Construction Status Resale
HOA Fees $140/mo
HOA Y/N Yes
Year Built 1977
Annual Tax Amount $4,805
Tax Year 2020
Lot Size 0.286 Acres
Property Description
You'll love this move-in ready home situated on a quiet street in one of the hidden gems of Broward County, Woodlands Country Club. As you enter the home, you are greeted with a bright, inviting family room and adjacent den, both of which open up to a serene screened patio and oversized backyard - large enough to accommodate a pool. Home features a desirable split floor plan with 2 bedrooms, 2 fully updated bathrooms, 2 car garage, renovated kitchen w/ stainless steel appliances, and interior laundry room. The large master suite boasts an en-suite bathroom w/ double vanity, modern shower, and spacious walk in closet. HOA includes lawn service, security, clubhouse & pool. Sold As-Is. Don't miss this one!
Location
State FL
County Broward
Area 3740
Zoning RE
Rooms
Other Rooms Den/Office, Family, Great, Laundry-Inside
Master Bath Dual Sinks, Mstr Bdrm - Ground, Separate Shower
Interior
Interior Features Closet Cabinets, Custom Mirror, Entry Lvl Lvng Area, Foyer, Split Bedroom, Volume Ceiling, Walk-in Closet
Heating Central, Electric
Cooling Central, Electric
Flooring Carpet, Tile
Furnishings Unfurnished
Exterior
Exterior Feature Room for Pool, Screened Patio, Zoned Sprinkler
Garage 2+ Spaces, Garage - Attached
Garage Spaces 2.0
Utilities Available Cable, Electric, Public Sewer, Public Water
Amenities Available Clubhouse, Golf Course, Pool
Waterfront No
Waterfront Description None
View Garden
Parking Type 2+ Spaces, Garage - Attached
Exposure Southeast
Private Pool No
Building
Lot Description 1/4 to 1/2 Acre, West of US-1
Story 1.00
Foundation CBS
Construction Status Resale
Schools
Elementary Schools Pinewood Elementary School
Middle Schools Silver Lakes Middle School
High Schools Boyd H. Anderson High School
Others
Pets Allowed Yes
HOA Fee Include 140.00
Senior Community No Hopa
Restrictions Lease OK
Acceptable Financing Cash, Conventional
Membership Fee Required No
Listing Terms Cash, Conventional
Financing Cash,Conventional
Pets Description No Restrictions
Read Less Info
Want to know what your home might be worth? Contact us for a FREE valuation!

Our team is ready to help you sell your home for the highest possible price ASAP
Get More Information







