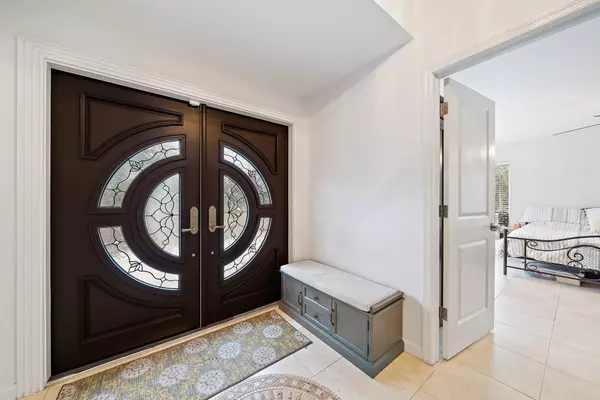Bought with Laurie Finkelstein Reader Real
$840,000
$775,000
8.4%For more information regarding the value of a property, please contact us for a free consultation.
5 Beds
4.1 Baths
3,507 SqFt
SOLD DATE : 08/13/2021
Key Details
Sold Price $840,000
Property Type Single Family Home
Sub Type Single Family Detached
Listing Status Sold
Purchase Type For Sale
Square Footage 3,507 sqft
Price per Sqft $239
Subdivision Jupiter Farms
MLS Listing ID RX-10721213
Sold Date 08/13/21
Style Ranch
Bedrooms 5
Full Baths 4
Half Baths 1
Construction Status Resale
HOA Y/N No
Abv Grd Liv Area 31
Year Built 1985
Annual Tax Amount $8,289
Tax Year 2020
Lot Size 2.500 Acres
Property Description
Enjoy the country lifestyle on the massive 2.5 acre property including a stunning 5 bedroom, 4.5 bathroom Jupiter Farms home complete with 3 stall horse barn and pond. Keep your guests entertained with an open concept, updated kitchen overlooking the backyard and pond. Stainless steel appliances and a gas range. 2 screened-in patios just off the back of the home situated on the sides of a 1,400+ sq. ft. brick paver patio, complete with a pool compliant aluminum fence for the kids to run carefree. Impact glass on all windows, 2020 A/C, 2005 single roof. Ideal canvas for your personal touches.
Location
State FL
County Palm Beach
Area 5040
Zoning AR
Rooms
Other Rooms Attic, Laundry-Inside
Master Bath 2 Master Baths, 2 Master Suites, Dual Sinks, Mstr Bdrm - Ground, Mstr Bdrm - Sitting, Mstr Bdrm - Upstairs, Spa Tub & Shower
Interior
Interior Features Entry Lvl Lvng Area, Fireplace(s), Foyer, Volume Ceiling, Walk-in Closet
Heating Central, Electric
Cooling Central, Electric
Flooring Laminate, Tile, Wood Floor
Furnishings Unfurnished
Exterior
Exterior Feature Fence, Open Patio, Screened Patio, Utility Barn
Garage Driveway, Garage - Attached
Garage Spaces 1.0
Utilities Available Cable, Electric, Gas Natural, Septic, Well Water
Amenities Available None
Waterfront No
Waterfront Description Pond
View Pond
Roof Type Comp Shingle
Parking Type Driveway, Garage - Attached
Exposure Southeast
Private Pool No
Building
Lot Description 2 to < 3 Acres
Story 2.00
Foundation Frame, Stucco
Construction Status Resale
Schools
Elementary Schools Jupiter Farms Elementary School
Middle Schools Watson B. Duncan Middle School
High Schools Jupiter High School
Others
Pets Allowed Yes
Senior Community No Hopa
Restrictions None
Acceptable Financing Cash, Conventional, VA
Horse Property 3.00
Membership Fee Required No
Listing Terms Cash, Conventional, VA
Financing Cash,Conventional,VA
Read Less Info
Want to know what your home might be worth? Contact us for a FREE valuation!

Our team is ready to help you sell your home for the highest possible price ASAP
Get More Information







