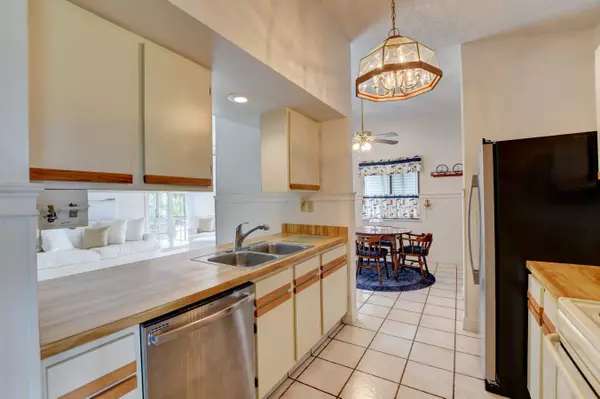Bought with KW Innovations
$410,000
$375,000
9.3%For more information regarding the value of a property, please contact us for a free consultation.
3 Beds
2 Baths
1,429 SqFt
SOLD DATE : 08/13/2021
Key Details
Sold Price $410,000
Property Type Single Family Home
Sub Type Single Family Detached
Listing Status Sold
Purchase Type For Sale
Square Footage 1,429 sqft
Price per Sqft $286
Subdivision Le Chalet
MLS Listing ID RX-10729503
Sold Date 08/13/21
Style < 4 Floors
Bedrooms 3
Full Baths 2
Construction Status Resale
HOA Fees $27/mo
HOA Y/N Yes
Abv Grd Liv Area 14
Year Built 1984
Annual Tax Amount $1,969
Tax Year 2020
Lot Size 8,205 Sqft
Property Description
Welcome home! This beautifully open, single story, 3 bedroom, 2 bath pool home is ready for a new owner. It is not often you find a home like this at this price point. You will love how open the living area is the moment you walk through the door. Tons of natural light fill up the home through 3 sets of French doors that lead to a covered patio & your very private tropical oasis. Perfect for entertaining, the large pool area is surrounded with luxurious landscaping, & ready for all your friends, pets, & family to enjoy!Perfect for any situation as the home is move in ready or make it your own w/ a fresh remodel. Le Chalet is one of Boynton Beach's most sought after neighborhoods due to its LOW HOA, schools, & location.Don't walk, run, and we will see you at the Open Houses!
Location
State FL
County Palm Beach
Area 4590
Zoning RES
Rooms
Other Rooms Family
Master Bath Separate Shower
Interior
Interior Features Ctdrl/Vault Ceilings, Foyer, French Door, Walk-in Closet
Heating Central
Cooling Ceiling Fan, Central
Flooring Carpet, Other
Furnishings Unfurnished
Exterior
Exterior Feature Auto Sprinkler, Fence, Open Patio, Screen Porch
Garage Garage - Attached
Garage Spaces 2.0
Pool Above Ground, Inground
Utilities Available Cable, Electric, Public Sewer, Public Water
Amenities Available Sidewalks, Street Lights
Waterfront No
Waterfront Description None
View Garden, Pool
Roof Type S-Tile
Parking Type Garage - Attached
Exposure West
Private Pool Yes
Building
Lot Description < 1/4 Acre, 1/4 to 1/2 Acre
Story 1.00
Unit Features Corner
Foundation Frame, Stucco
Construction Status Resale
Schools
Elementary Schools Hidden Oaks Elementary School
Middle Schools Christa Mcauliffe Middle School
High Schools Park Vista Community High School
Others
Pets Allowed Yes
HOA Fee Include 27.50
Senior Community No Hopa
Restrictions Lease OK
Security Features None
Acceptable Financing Cash, Conventional, FHA, VA
Membership Fee Required No
Listing Terms Cash, Conventional, FHA, VA
Financing Cash,Conventional,FHA,VA
Pets Description No Restrictions
Read Less Info
Want to know what your home might be worth? Contact us for a FREE valuation!

Our team is ready to help you sell your home for the highest possible price ASAP
Get More Information







