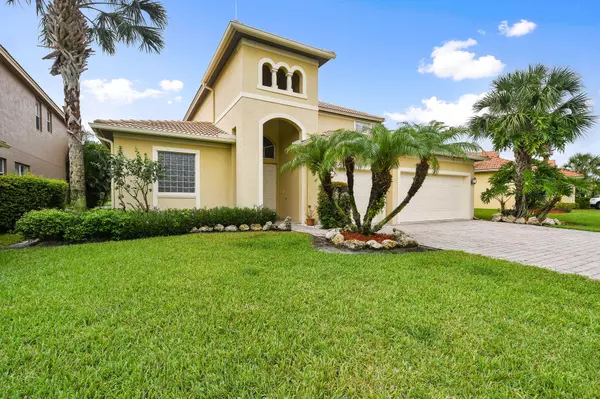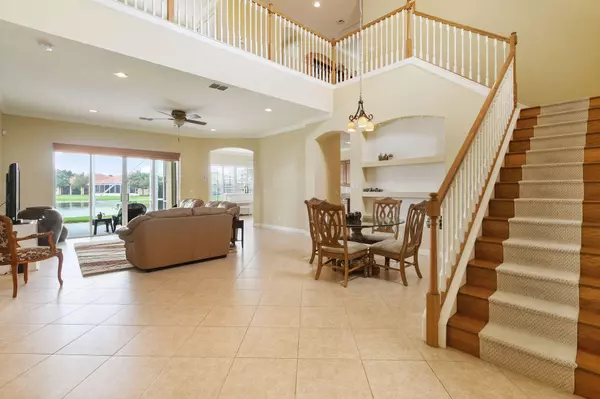Bought with Keller Williams Realty/P B
$425,325
$439,900
3.3%For more information regarding the value of a property, please contact us for a free consultation.
3 Beds
2.1 Baths
2,930 SqFt
SOLD DATE : 08/25/2021
Key Details
Sold Price $425,325
Property Type Single Family Home
Sub Type Single Family Detached
Listing Status Sold
Purchase Type For Sale
Square Footage 2,930 sqft
Price per Sqft $145
Subdivision St James Golf Club Pod E Phase Ii
MLS Listing ID RX-10730383
Sold Date 08/25/21
Bedrooms 3
Full Baths 2
Half Baths 1
Construction Status Resale
HOA Fees $200/mo
HOA Y/N Yes
Abv Grd Liv Area 5
Year Built 2006
Annual Tax Amount $4,857
Tax Year 2020
Lot Size 7,405 Sqft
Property Description
Amazing, almost 3000 sqft 2 story 3 bedroom, 2.5 baths, spacious loft and super long lake views. Double door entry opens to wide open living area with spacious kitchen featuring granite, 42 in cabinets, SS Appl plus kitchen island. Large Master has 8 ft French doors leading to screened patio with expansive lake views. Master bath offers dual sinks, Roman Tub, separate shower all beautifully tiled. Additionally, both walk-in closets featuring impressive closet organization. Gorgeous staircase leads to great loft plus office area and additional bedrooms. 3 car garage has plenty of room for storage and large brick paver driveway has plenty of parking space!! Low HOA includes Cable, Internet, Outside pest control /fertilization, lawn care, pool, exercise room, plus more ....
Location
State FL
County St. Lucie
Area 7370
Zoning PUD
Rooms
Other Rooms Family, Laundry-Inside
Master Bath Dual Sinks, Mstr Bdrm - Ground, Separate Shower, Separate Tub
Interior
Interior Features Kitchen Island, Roman Tub, Upstairs Living Area, Walk-in Closet
Heating Central
Cooling Central
Flooring Carpet, Ceramic Tile
Furnishings Partially Furnished
Exterior
Exterior Feature Screened Patio
Garage Driveway, Garage - Attached
Garage Spaces 3.0
Utilities Available Public Sewer, Public Water
Amenities Available Basketball, Bocce Ball, Clubhouse, Community Room, Fitness Center, Game Room, Internet Included, Library, Manager on Site, Pickleball, Playground, Pool, Spa-Hot Tub, Street Lights, Tennis
Waterfront Yes
Waterfront Description Lake
View Lake
Roof Type Barrel
Parking Type Driveway, Garage - Attached
Exposure West
Private Pool No
Building
Lot Description < 1/4 Acre
Story 2.00
Foundation CBS
Construction Status Resale
Others
Pets Allowed Restricted
HOA Fee Include 200.00
Senior Community No Hopa
Restrictions Buyer Approval
Security Features Gate - Unmanned
Acceptable Financing Cash, Conventional, FHA, VA
Membership Fee Required No
Listing Terms Cash, Conventional, FHA, VA
Financing Cash,Conventional,FHA,VA
Read Less Info
Want to know what your home might be worth? Contact us for a FREE valuation!

Our team is ready to help you sell your home for the highest possible price ASAP
Get More Information







