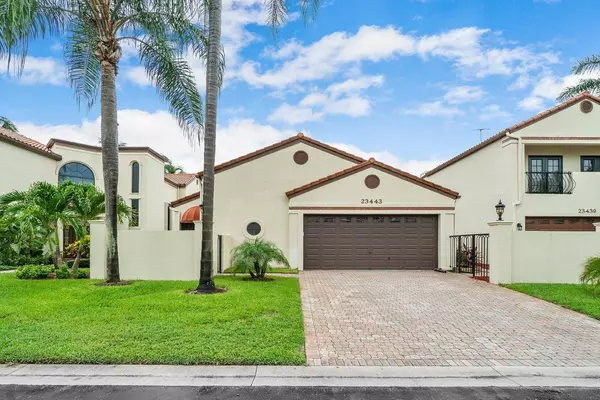Bought with RE/MAX Advantage Plus
$650,000
$615,000
5.7%For more information regarding the value of a property, please contact us for a free consultation.
3 Beds
2 Baths
2,092 SqFt
SOLD DATE : 09/07/2021
Key Details
Sold Price $650,000
Property Type Single Family Home
Sub Type Single Family Detached
Listing Status Sold
Purchase Type For Sale
Square Footage 2,092 sqft
Price per Sqft $310
Subdivision Valencia
MLS Listing ID RX-10732890
Sold Date 09/07/21
Style Mediterranean
Bedrooms 3
Full Baths 2
Construction Status Resale
HOA Fees $465/mo
HOA Y/N Yes
Abv Grd Liv Area 3
Year Built 1988
Annual Tax Amount $6,822
Tax Year 2020
Lot Size 7,032 Sqft
Property Description
Home awaits in this upscale section of Boca Pointe. This home has it all: Location, Updates, Maintenance, Beauty, Elegance, and Security. You will be amazed from the moment you walk the property. Soaring 18' ceilings, wide-open floorplan, and an abundance of windows just fill this home with natural light. You will notice fine finishes throughout, which previous owners have done with care, from the 24'' porcelain tile flooring, to the bathroom fixtures, and an endless array of LED lighting. The roof was recently replaced, along with a brand new A/C system w/Nest thermostat. The outdoor space is semi-private and there's plenty of room for a dream pool. Boca Pointe is a non-mandatory club community that must be seen to appreciate. You will be close to everything, including all A-rated school
Location
State FL
County Palm Beach
Community Valencia At Boca Pointe
Area 4680
Zoning RS
Rooms
Other Rooms Atrium, Family, Great, Laundry-Util/Closet
Master Bath Dual Sinks, Mstr Bdrm - Ground, Separate Shower, Whirlpool Spa
Interior
Interior Features Built-in Shelves, Ctdrl/Vault Ceilings, French Door, Laundry Tub, Pantry, Sky Light(s), Volume Ceiling, Walk-in Closet
Heating Electric
Cooling Central
Flooring Ceramic Tile, Laminate
Furnishings Unfurnished
Exterior
Exterior Feature Auto Sprinkler, Awnings, Fence, Lake/Canal Sprinkler, Open Patio, Room for Pool
Garage Spaces 2.0
Community Features Sold As-Is
Utilities Available Cable, Electric, Public Sewer, Public Water
Amenities Available Cafe/Restaurant, Clubhouse, Fitness Center, Pool, Tennis
Waterfront Yes
Waterfront Description Lake
View Lake
Roof Type Concrete Tile,Tar/Gravel
Present Use Sold As-Is
Exposure South
Private Pool No
Building
Lot Description < 1/4 Acre
Story 1.00
Foundation CBS
Construction Status Resale
Schools
Elementary Schools Del Prado Elementary School
Middle Schools Omni Middle School
High Schools Spanish River Community High School
Others
Pets Allowed Yes
HOA Fee Include 465.00
Senior Community No Hopa
Restrictions Buyer Approval,No RV
Security Features Burglar Alarm,Gate - Manned
Acceptable Financing Cash, Conventional
Membership Fee Required No
Listing Terms Cash, Conventional
Financing Cash,Conventional
Pets Description No Aggressive Breeds
Read Less Info
Want to know what your home might be worth? Contact us for a FREE valuation!

Our team is ready to help you sell your home for the highest possible price ASAP
Get More Information







