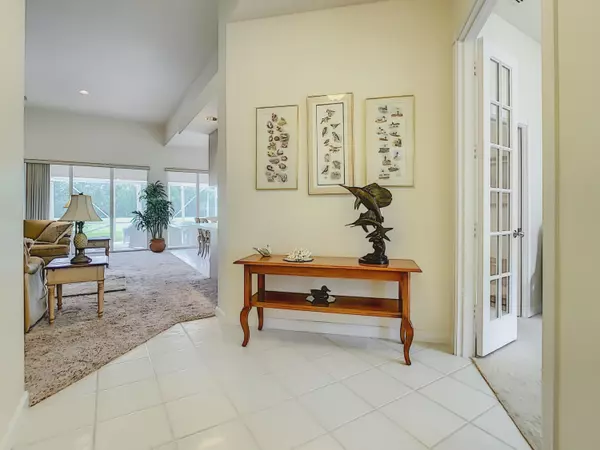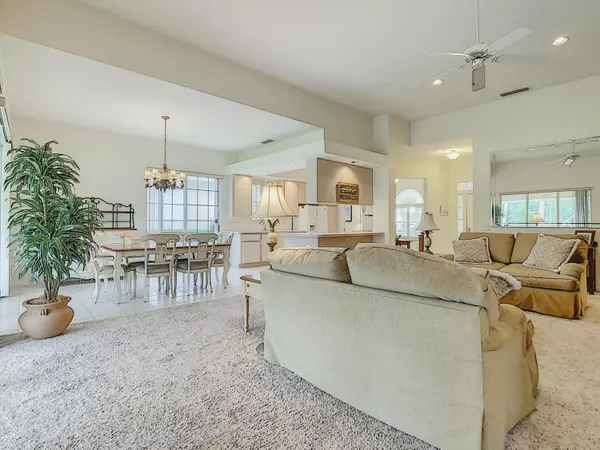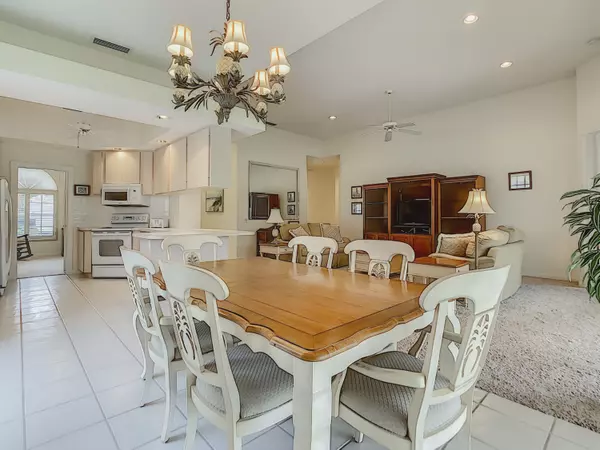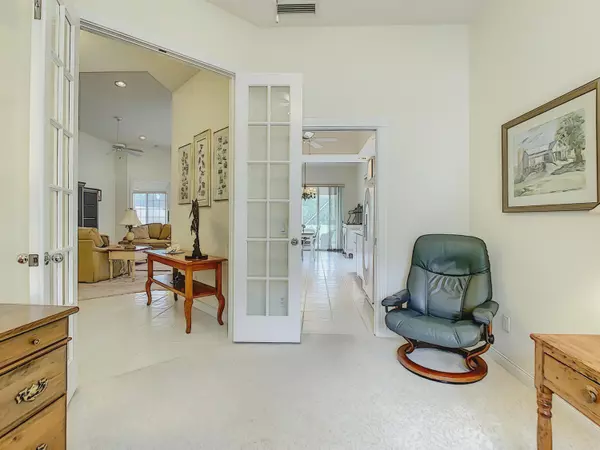Bought with Sutter & Nugent LLC
$435,000
$450,000
3.3%For more information regarding the value of a property, please contact us for a free consultation.
3 Beds
2 Baths
1,983 SqFt
SOLD DATE : 09/07/2021
Key Details
Sold Price $435,000
Property Type Single Family Home
Sub Type Single Family Detached
Listing Status Sold
Purchase Type For Sale
Square Footage 1,983 sqft
Price per Sqft $219
Subdivision Double Tree Lost Lakes
MLS Listing ID RX-10738065
Sold Date 09/07/21
Bedrooms 3
Full Baths 2
Construction Status Resale
HOA Fees $250/mo
HOA Y/N Yes
Abv Grd Liv Area 14
Year Built 1995
Annual Tax Amount $3,863
Tax Year 2020
Lot Size 7,187 Sqft
Property Description
OFFERS WILL BE REVIEWED MONDAY MORNING. Original Oakmont Model offers 3 Bedrooms + office/den in the exclusive Lost Lake Golf Club. Gorgeous plantation shutters with high vaulted ceilings throughout and rest assured your home is secured with complete accordion storm shutters. Relax or entertain outback in your open, screened porch backing up to the 12th Fairway. Retreat to your Master Suite, w/walk-in shower, dual vanity sinks, sit down make up dresser, and generous walk-in closets. And plenty of storage space in your two car garage equipped with built-in cabinets. Enjoy resort amenities with 2 heated pools, tennis, pickle ball, and bocci courts. Lost Lake Golf Club offers non-equity golf and social memberships with no obligation to join.
Location
State FL
County Martin
Community Lost Lakes
Area 14 - Hobe Sound/Stuart - South Of Cove Rd
Zoning RES
Rooms
Other Rooms Den/Office, Family, Laundry-Inside, Laundry-Util/Closet
Master Bath Dual Sinks, Mstr Bdrm - Ground, Separate Shower, Separate Tub
Interior
Interior Features Laundry Tub, Split Bedroom, Walk-in Closet
Heating Central, Electric
Cooling Ceiling Fan, Central, Electric
Flooring Carpet, Ceramic Tile
Furnishings Furnished,Furniture Negotiable
Exterior
Exterior Feature Covered Patio, Screen Porch, Shutters
Garage 2+ Spaces, Garage - Attached
Garage Spaces 2.0
Community Features Deed Restrictions, Sold As-Is
Utilities Available Public Sewer, Public Water, Underground
Amenities Available Bike - Jog, Clubhouse, Community Room, Golf Course, Pickleball, Picnic Area, Pool, Sidewalks, Spa-Hot Tub, Tennis
Waterfront No
Waterfront Description None
View Golf
Roof Type Barrel
Present Use Deed Restrictions,Sold As-Is
Parking Type 2+ Spaces, Garage - Attached
Exposure North
Private Pool No
Building
Lot Description < 1/4 Acre, Golf Front
Story 1.00
Unit Features On Golf Course
Foundation Concrete
Construction Status Resale
Schools
Elementary Schools Sea Wind Elementary School
Middle Schools Murray Middle School
High Schools South Fork High School
Others
Pets Allowed Yes
HOA Fee Include 250.00
Senior Community No Hopa
Restrictions Buyer Approval,Commercial Vehicles Prohibited
Security Features Gate - Unmanned
Acceptable Financing Cash, Conventional, VA
Membership Fee Required No
Listing Terms Cash, Conventional, VA
Financing Cash,Conventional,VA
Pets Description No Aggressive Breeds
Read Less Info
Want to know what your home might be worth? Contact us for a FREE valuation!

Our team is ready to help you sell your home for the highest possible price ASAP
Get More Information







