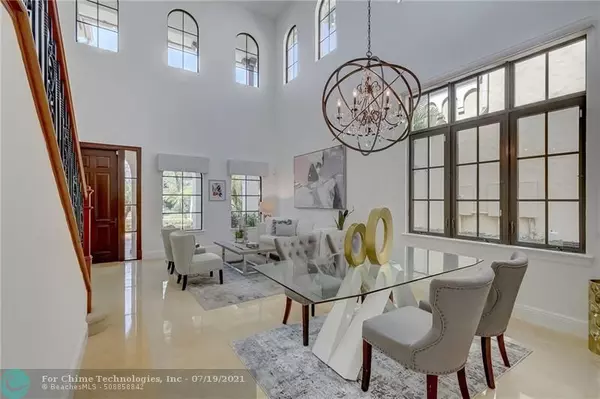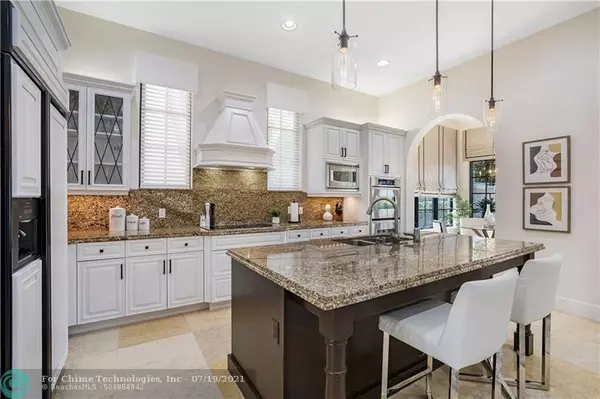$950,000
$975,000
2.6%For more information regarding the value of a property, please contact us for a free consultation.
5 Beds
3 Baths
2,816 SqFt
SOLD DATE : 09/13/2021
Key Details
Sold Price $950,000
Property Type Single Family Home
Sub Type Single
Listing Status Sold
Purchase Type For Sale
Square Footage 2,816 sqft
Price per Sqft $337
Subdivision Parkland Golf
MLS Listing ID F10292806
Sold Date 09/13/21
Style No Pool/No Water
Bedrooms 5
Full Baths 3
Construction Status Resale
HOA Fees $325/qua
HOA Y/N Yes
Year Built 2007
Annual Tax Amount $12,550
Tax Year 2020
Lot Size 7,297 Sqft
Property Description
Come enjoy the country club lifestyle.This special edition Marabella was a featured WCI model w/marble floors, solid core doors & wood cabinetry, impact glass & doors, master down & 24 ft. ceilings. The open floor plan flows perfectly for entertaining. The kitchen offers granite countertops, stainless steel appliances & center island.New upgrades are LED lighting throughout, light fixtures, custom garage, washer & dryer, window treatments & freshly painted inside & out. This splendid home also displays a stone summer kitchen, retractable awning w/auto wind sensor, large portable generator w/2 propane tanks, mosquito curtain, remote control patio lights & an amazing back yard! Get involved w/har-tru tennis courts, basketball, community pools, a fitness center & playgrounds.Golf is optional.
Location
State FL
County Broward County
Area North Broward 441 To Everglades (3611-3642)
Zoning PRD
Rooms
Bedroom Description At Least 1 Bedroom Ground Level,Master Bedroom Ground Level
Other Rooms Family Room, Separate Guest/In-Law Quarters, Utility Room/Laundry
Dining Room Breakfast Area, Dining/Living Room, Eat-In Kitchen
Interior
Interior Features Closet Cabinetry, Kitchen Island, French Doors, Laundry Tub, 3 Bedroom Split, Volume Ceilings, Walk-In Closets
Heating Central Heat
Cooling Ceiling Fans, Central Cooling, Electric Cooling
Flooring Carpeted Floors, Marble Floors, Wood Floors
Equipment Central Vacuum, Dishwasher, Disposal, Dryer, Electric Range, Electric Water Heater, Icemaker, Microwave, Owned Burglar Alarm, Refrigerator, Self Cleaning Oven, Smoke Detector, Wall Oven, Washer
Furnishings Unfurnished
Exterior
Exterior Feature Built-In Grill, Courtyard, Exterior Lighting, Fruit Trees, High Impact Doors, Patio, Room For Pool
Garage Attached
Garage Spaces 2.0
Community Features Gated Community
Waterfront No
Water Access N
View Garden View, Other View
Roof Type Barrel Roof
Private Pool No
Building
Lot Description Less Than 1/4 Acre Lot
Foundation Concrete Block Construction, Stucco Exterior Construction
Sewer Municipal Sewer
Water Municipal Water
Construction Status Resale
Schools
Elementary Schools Heron Heights
Middle Schools Westglades
High Schools Stoneman;Dougls
Others
Pets Allowed Yes
HOA Fee Include 975
Senior Community No HOPA
Restrictions Ok To Lease With Res
Acceptable Financing Cash, Conventional
Membership Fee Required No
Listing Terms Cash, Conventional
Special Listing Condition As Is
Pets Description No Aggressive Breeds
Read Less Info
Want to know what your home might be worth? Contact us for a FREE valuation!

Our team is ready to help you sell your home for the highest possible price ASAP

Bought with Premiere Luxury Homes
Get More Information







