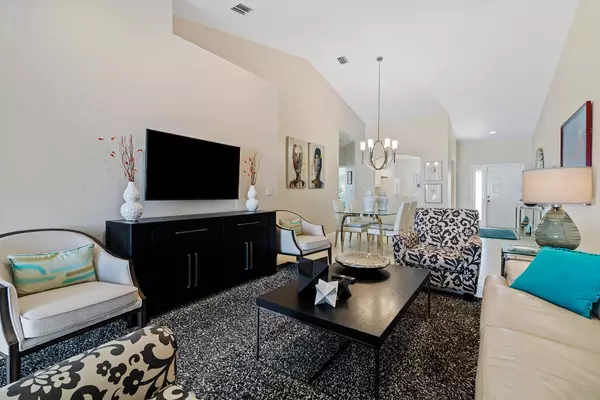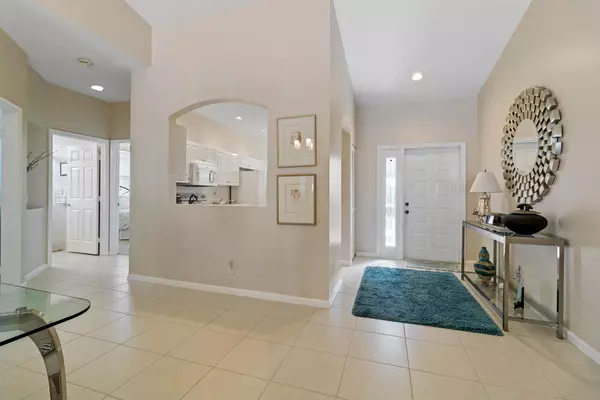Bought with One Sotheby's International Re
$350,000
$335,000
4.5%For more information regarding the value of a property, please contact us for a free consultation.
3 Beds
2 Baths
1,788 SqFt
SOLD DATE : 07/21/2021
Key Details
Sold Price $350,000
Property Type Single Family Home
Sub Type Villa
Listing Status Sold
Purchase Type For Sale
Square Footage 1,788 sqft
Price per Sqft $195
Subdivision Palm Isles West
MLS Listing ID RX-10717607
Sold Date 07/21/21
Bedrooms 3
Full Baths 2
Construction Status Resale
HOA Fees $556/mo
HOA Y/N Yes
Abv Grd Liv Area 14
Year Built 1998
Annual Tax Amount $3,116
Tax Year 2020
Lot Size 4,875 Sqft
Property Description
IMMACULATE 3 BR ; 2 BTH VILLA ; 2 car garage VILLA on quiet street READY FOR IMMEDIATE OCCUPANCY. NEW A/C (2020) WITH '' HALO'' AIR APPARATUS! ECM CONTRACT IN PLACE TO 2/28/2022! ACCORDIAN SHUTTERS THROUGHOUT!Newer refrig;newer microwave; new gutter leaf covers; 3rd bedroom outfitted for office with builtin desk ,etc along with closet outfitted for office storage.ALL furniture negotiable - great for snowbirds looking for perfect MOVE IN READY home with active clubhouse with ALL amenities including 600 seat theater; indoor pool AND outdoor pool; cafe;exercise room;tennis , pickle ball card rooms AND more !!
Location
State FL
County Palm Beach
Area 4600
Zoning RTU
Rooms
Other Rooms Convertible Bedroom, Laundry-Inside
Master Bath Dual Sinks, Separate Shower, Separate Tub
Interior
Interior Features Closet Cabinets, Split Bedroom, Volume Ceiling, Walk-in Closet
Heating Central, Electric
Cooling Air Purifier, Central, Electric
Flooring Ceramic Tile
Furnishings Furniture Negotiable
Exterior
Exterior Feature Screened Patio, Shutters
Garage 2+ Spaces, Driveway, Garage - Attached
Garage Spaces 2.0
Utilities Available Cable, Electric, Public Sewer, Public Water
Amenities Available Cafe/Restaurant, Clubhouse, Community Room, Fitness Center, Indoor Pool, Library, Lobby, Pickleball, Pool, Street Lights, Tennis
Waterfront No
Waterfront Description None
View Garden
Parking Type 2+ Spaces, Driveway, Garage - Attached
Exposure East
Private Pool No
Building
Lot Description < 1/4 Acre
Story 1.00
Foundation CBS
Construction Status Resale
Others
Pets Allowed Yes
HOA Fee Include 556.00
Senior Community Verified
Restrictions Buyer Approval,Commercial Vehicles Prohibited,No RV
Acceptable Financing Cash, Conventional
Membership Fee Required No
Listing Terms Cash, Conventional
Financing Cash,Conventional
Pets Description No Aggressive Breeds
Read Less Info
Want to know what your home might be worth? Contact us for a FREE valuation!

Our team is ready to help you sell your home for the highest possible price ASAP
Get More Information







