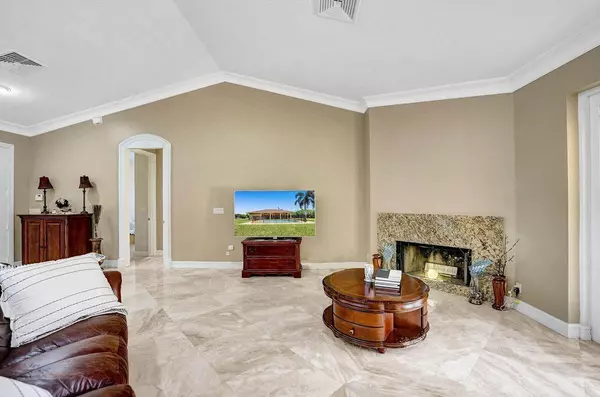Bought with Coldwell Banker Realty
$586,000
$599,000
2.2%For more information regarding the value of a property, please contact us for a free consultation.
3 Beds
2 Baths
1,993 SqFt
SOLD DATE : 09/16/2021
Key Details
Sold Price $586,000
Property Type Single Family Home
Sub Type Single Family Detached
Listing Status Sold
Purchase Type For Sale
Square Footage 1,993 sqft
Price per Sqft $294
Subdivision Palm Beach Country Estates
MLS Listing ID RX-10734847
Sold Date 09/16/21
Style Courtyard,Traditional
Bedrooms 3
Full Baths 2
Construction Status Resale
HOA Y/N No
Abv Grd Liv Area 27
Year Built 1999
Annual Tax Amount $6,605
Tax Year 2020
Property Description
Beautiful spacious slice of paradise home located in desirable Palm Beach Country Estates. This three bedroom, two bath, CBS construction with a new roof, fenced and on 1.32 acres. An open floor plan boasts ten foot ceilings, eight foot doors and crown molding. Beautiful 24''x24'' authentic marble tile throughout living area. Some of the many features include hurricane impact windows with wood blinds and beautiful French doors. Built-in office area and a master bedroom with two separate custom built-in closets. This home has loads of built-in storage space. The private swimming pool has a gold travertine marble deck and salt chlorinator with color LED pool lights.This home is a must see! Convenient to beaches, world class shopping and restaurants and A-rated school district.
Location
State FL
County Palm Beach
Community Palm Beach Country Estates
Area 5330
Zoning Residential-Ag
Rooms
Other Rooms Den/Office, Great, Laundry-Inside
Master Bath Dual Sinks, Mstr Bdrm - Ground, Separate Shower, Whirlpool Spa
Interior
Interior Features Built-in Shelves, Ctdrl/Vault Ceilings, Entry Lvl Lvng Area, Fireplace(s), French Door, Pantry, Roman Tub, Volume Ceiling, Walk-in Closet
Heating Central, Electric
Cooling Ceiling Fan, Electric
Flooring Carpet, Marble
Furnishings Unfurnished
Exterior
Exterior Feature Open Patio
Garage 2+ Spaces, Drive - Circular, Garage - Attached, RV/Boat
Garage Spaces 2.0
Pool Auto Chlorinator, Child Gate, Concrete, Equipment Included, Gunite, Heated, Heater Lease, Inground, Salt Chlorination
Utilities Available Cable, Electric, Public Water, Septic
Amenities Available Basketball, Horses Permitted, Park, Picnic Area, Playground
Waterfront No
Waterfront Description None
Roof Type Comp Shingle
Parking Type 2+ Spaces, Drive - Circular, Garage - Attached, RV/Boat
Exposure North
Private Pool Yes
Building
Lot Description 1 to < 2 Acres, Corner Lot
Story 1.00
Foundation CBS
Construction Status Resale
Others
Pets Allowed Yes
Senior Community No Hopa
Restrictions None
Acceptable Financing Cash, Conventional, FHA, VA
Membership Fee Required No
Listing Terms Cash, Conventional, FHA, VA
Financing Cash,Conventional,FHA,VA
Read Less Info
Want to know what your home might be worth? Contact us for a FREE valuation!

Our team is ready to help you sell your home for the highest possible price ASAP
Get More Information







