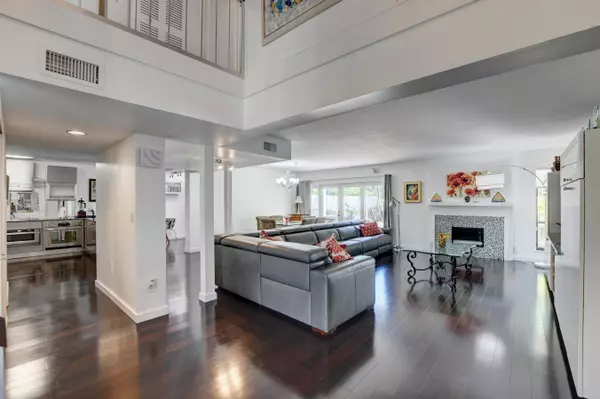Bought with Best Connections Realty
$575,000
$550,000
4.5%For more information regarding the value of a property, please contact us for a free consultation.
3 Beds
2.1 Baths
2,433 SqFt
SOLD DATE : 09/24/2021
Key Details
Sold Price $575,000
Property Type Townhouse
Sub Type Townhouse
Listing Status Sold
Purchase Type For Sale
Square Footage 2,433 sqft
Price per Sqft $236
Subdivision Fairway Oaks At Boca West
MLS Listing ID RX-10736799
Sold Date 09/24/21
Style Townhouse
Bedrooms 3
Full Baths 2
Half Baths 1
Construction Status Resale
Membership Fee $70,000
HOA Fees $800/mo
HOA Y/N Yes
Abv Grd Liv Area 3
Year Built 1981
Annual Tax Amount $4,673
Tax Year 2020
Lot Size 4,331 Sqft
Property Description
This is the home you've been looking for! Contemporary open concept.Redone lg kitchen with beautiful cabinets, SS appliances & exquisite granite counter breakfast area. Screened porch off oversized pool area. Living room w/tiled fireplace & dining area. Guest bathroom. 2 car garage with 1/4 of space used for laundry room. Very practical. Room for golf cart. Can be changed back to 2 full spaces. Upstairs 3 bdrms, 2 baths. French doors entry into the lg master bdrm with a totally redone grand ensuite 2 sink bathrm, frameless shower. Custom built closets. All rooms face south which gives you sunrise & sunset. You see lg inground pool & a majestic view of the golf course. From upstairs you also see a lake.. SOLD FURNISHED all 2 yr old beautiful furniture except for personal items & art work.
Location
State FL
County Palm Beach
Community Boca West Country Club
Area 4660
Zoning AR
Rooms
Other Rooms Great, Laundry-Garage
Master Bath Dual Sinks, Mstr Bdrm - Upstairs, Separate Shower
Interior
Interior Features Decorative Fireplace, Entry Lvl Lvng Area, French Door, Pantry, Sky Light(s), Volume Ceiling, Walk-in Closet
Heating Central, Electric
Cooling Central, Electric
Flooring Ceramic Tile, Wood Floor
Furnishings Furnished,Turnkey
Exterior
Exterior Feature Auto Sprinkler, Fence, Open Patio, Screen Porch, Shutters
Garage Driveway, Garage - Attached
Garage Spaces 2.0
Pool Inground
Community Features Sold As-Is
Utilities Available Cable, Electric, Public Sewer, Public Water
Amenities Available Bike - Jog
Waterfront No
Waterfront Description Lake
View Golf, Lake, Pool
Roof Type Barrel
Present Use Sold As-Is
Parking Type Driveway, Garage - Attached
Exposure North
Private Pool Yes
Building
Story 2.00
Unit Features On Golf Course
Foundation CBS
Construction Status Resale
Schools
Elementary Schools Whispering Pines Elementary School
Middle Schools Omni Middle School
High Schools Spanish River Community High School
Others
Pets Allowed Restricted
HOA Fee Include 800.00
Senior Community No Hopa
Restrictions Buyer Approval,Interview Required,Lease OK w/Restrict,No RV,Tenant Approval
Security Features Gate - Manned,Security Patrol
Acceptable Financing Cash
Membership Fee Required Yes
Listing Terms Cash
Financing Cash
Pets Description Size Limit
Read Less Info
Want to know what your home might be worth? Contact us for a FREE valuation!

Our team is ready to help you sell your home for the highest possible price ASAP
Get More Information







