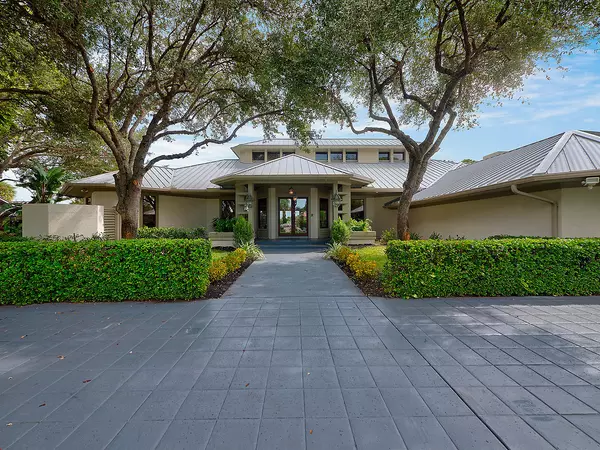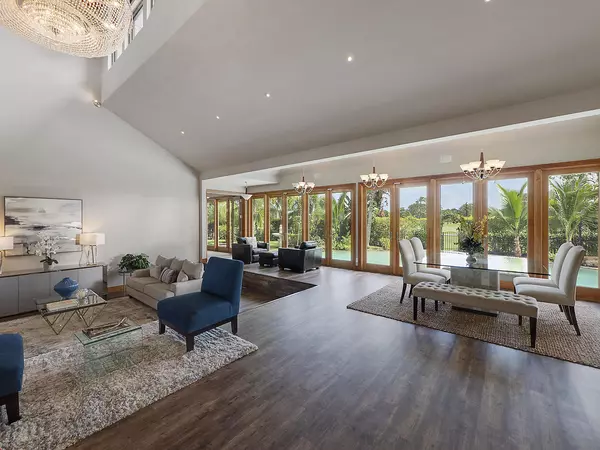Bought with LoKation
$1,100,000
$1,100,000
For more information regarding the value of a property, please contact us for a free consultation.
4 Beds
4.1 Baths
4,646 SqFt
SOLD DATE : 09/24/2021
Key Details
Sold Price $1,100,000
Property Type Single Family Home
Sub Type Single Family Detached
Listing Status Sold
Purchase Type For Sale
Square Footage 4,646 sqft
Price per Sqft $236
Subdivision Mariner Sands
MLS Listing ID RX-10702266
Sold Date 09/24/21
Style Contemporary
Bedrooms 4
Full Baths 4
Half Baths 1
Construction Status Resale
HOA Fees $1,049/mo
HOA Y/N Yes
Abv Grd Liv Area 14
Year Built 1985
Annual Tax Amount $13,505
Tax Year 2020
Lot Size 0.740 Acres
Property Description
Masterfully built custom estate prominently situated on a double lot for extra privacy in beautiful Mariner Sands. You'll live luxuriously in this 4 bed, 4.5 bath home with sweeping views of the gorgeous lagoon style pool. The home features a 2017 metal roof, cedar closet in the master, spacious upgraded kitchen and tons of natural light throughout. Homeowner is also upgrading pool and other mechanics. Improvements should be completed this Summer. The front entry has also been upgraded with custom marble steps and flooring. This home is perfect for entertaining with vast indoor/outdoor living space. Make this home your own private oasis and enjoy the lifestyle you deserve!
Location
State FL
County Martin
Area 14 - Hobe Sound/Stuart - South Of Cove Rd
Zoning RES
Rooms
Other Rooms Den/Office, Family, Florida, Laundry-Inside
Master Bath Bidet, Dual Sinks, Mstr Bdrm - Ground, Mstr Bdrm - Sitting, Separate Shower, Whirlpool Spa
Interior
Interior Features Decorative Fireplace, Entry Lvl Lvng Area, French Door, Volume Ceiling, Walk-in Closet
Heating Central, Electric
Cooling Ceiling Fan, Central, Electric
Flooring Ceramic Tile, Laminate, Marble, Wood Floor
Furnishings Unfurnished
Exterior
Exterior Feature Auto Sprinkler, Covered Patio, Deck, Shutters
Garage 2+ Spaces, Drive - Circular, Garage - Attached, Golf Cart
Garage Spaces 2.5
Pool Concrete, Inground
Community Features Sold As-Is
Utilities Available Cable, Public Sewer, Public Water
Amenities Available Bocce Ball, Cafe/Restaurant, Clubhouse, Fitness Center, Golf Course, Library, Manager on Site, Pickleball, Pool, Putting Green, Street Lights, Tennis
Waterfront No
Waterfront Description None
View Golf, Pool
Roof Type Metal
Present Use Sold As-Is
Parking Type 2+ Spaces, Drive - Circular, Garage - Attached, Golf Cart
Exposure Northwest
Private Pool Yes
Building
Lot Description 1/2 to < 1 Acre
Story 1.00
Unit Features On Golf Course
Foundation Frame, Stucco
Construction Status Resale
Schools
Elementary Schools Sea Wind Elementary School
Middle Schools Murray Middle School
High Schools South Fork High School
Others
Pets Allowed Restricted
HOA Fee Include 1049.62
Senior Community No Hopa
Restrictions Commercial Vehicles Prohibited
Security Features Gate - Manned,Security Patrol
Acceptable Financing Cash, Conventional
Membership Fee Required No
Listing Terms Cash, Conventional
Financing Cash,Conventional
Read Less Info
Want to know what your home might be worth? Contact us for a FREE valuation!

Our team is ready to help you sell your home for the highest possible price ASAP
Get More Information







