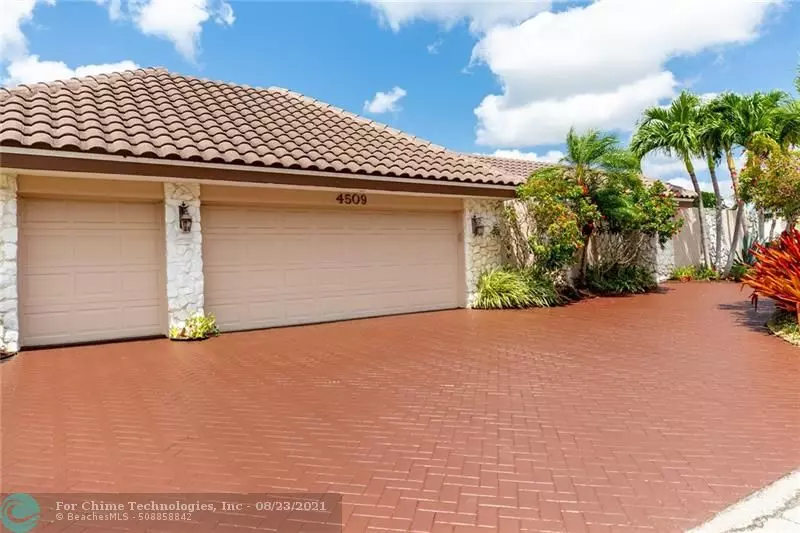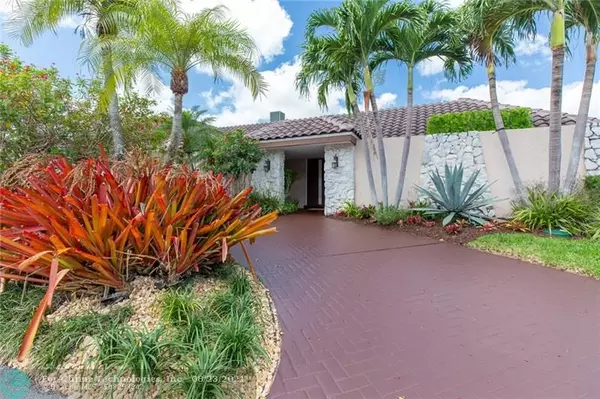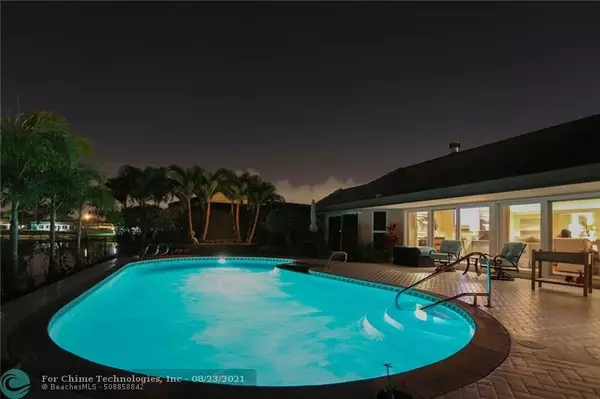$642,750
$695,000
7.5%For more information regarding the value of a property, please contact us for a free consultation.
3 Beds
2.5 Baths
2,764 SqFt
SOLD DATE : 09/29/2021
Key Details
Sold Price $642,750
Property Type Single Family Home
Sub Type Single
Listing Status Sold
Purchase Type For Sale
Square Footage 2,764 sqft
Price per Sqft $232
Subdivision Woodlands Sec Seven 67-41
MLS Listing ID F10285828
Sold Date 09/29/21
Style WF/Pool/No Ocean Access
Bedrooms 3
Full Baths 2
Half Baths 1
Construction Status Resale
HOA Fees $91/mo
HOA Y/N Yes
Total Fin. Sqft 10350
Year Built 1978
Annual Tax Amount $2,138
Tax Year 2020
Lot Size 10,350 Sqft
Property Description
Enjoy your very own private resort style living in this desirable custom built lake front home with picturesque vistas. This beauty has an open floor plan and a gorgeous lake/pool view from every room. Your peaceful and tranquil lushly landscaped fenced backyard with pool and extended patio is the perfect place to entertain family and friends. This unique property is updated throughout and waiting for you. The incredible kitchen is every cook's dream. It includes Viking appliances. Even a 6 burner gas cooktop at kitchen island. Omega kitchen cabinets and granite counter tops. Elevated bar overlooking open kitchen. This marvelous property has two master suites. The bathrooms have garden atriums which allow an abundance of natural sunlight. Extremely low HOA and desirable location.
Location
State FL
County Broward County
Community Woodlands
Area Tamarac/Snrs/Lderhl (3650-3670;3730-3750;3820-3850)
Zoning R-1B&C
Rooms
Bedroom Description 2 Master Suites,At Least 1 Bedroom Ground Level,Entry Level
Other Rooms Atrium, Attic, Great Room, Utility Room/Laundry
Dining Room Eat-In Kitchen, Formal Dining, Snack Bar/Counter
Interior
Interior Features First Floor Entry, Built-Ins, Closet Cabinetry, Kitchen Island, Fireplace
Heating Central Heat, Electric Heat
Cooling Central Cooling, Electric Cooling
Flooring Carpeted Floors, Ceramic Floor, Marble Floors, Tile Floors
Equipment Automatic Garage Door Opener, Dishwasher, Disposal, Dryer, Electric Range, Electric Water Heater, Microwave, Owned Burglar Alarm, Refrigerator, Self Cleaning Oven, Washer
Furnishings Unfurnished
Exterior
Exterior Feature Exterior Lighting, Fence, High Impact Doors, Patio
Garage Attached
Garage Spaces 2.0
Pool Community Pool, Gunite, Private Pool
Waterfront Yes
Waterfront Description Lake Front
Water Access Y
Water Access Desc None
View Lake
Roof Type Flat Roof With Facade Front,Curved/S-Tile Roof
Private Pool No
Building
Lot Description Less Than 1/4 Acre Lot
Foundation Cbs Construction
Sewer Municipal Sewer
Water Municipal Water
Construction Status Resale
Others
Pets Allowed Yes
HOA Fee Include 91
Senior Community No HOPA
Restrictions Ok To Lease With Res,Other Restrictions
Acceptable Financing Cash, Conventional, FHA, VA
Membership Fee Required No
Listing Terms Cash, Conventional, FHA, VA
Special Listing Condition Deed Restrictions, Disclosure
Pets Description No Restrictions
Read Less Info
Want to know what your home might be worth? Contact us for a FREE valuation!

Our team is ready to help you sell your home for the highest possible price ASAP

Bought with Castelli Real Estate Services
Get More Information







