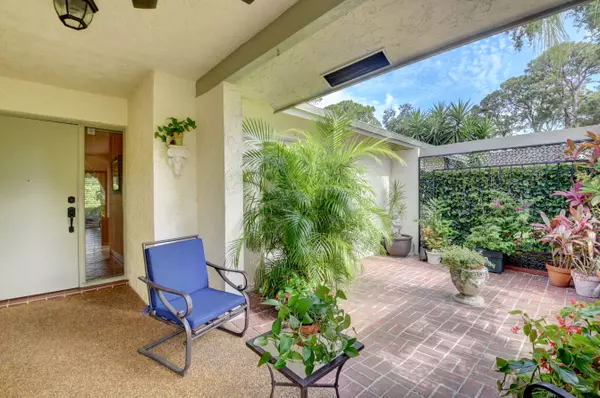Bought with RS Schmitt Companies Inc.
$418,000
$440,000
5.0%For more information regarding the value of a property, please contact us for a free consultation.
3 Beds
2 Baths
1,400 SqFt
SOLD DATE : 10/04/2021
Key Details
Sold Price $418,000
Property Type Single Family Home
Sub Type Single Family Detached
Listing Status Sold
Purchase Type For Sale
Square Footage 1,400 sqft
Price per Sqft $298
Subdivision Lake Forest South
MLS Listing ID RX-10720701
Sold Date 10/04/21
Style Contemporary
Bedrooms 3
Full Baths 2
Construction Status Resale
HOA Y/N No
Abv Grd Liv Area 8
Year Built 1978
Annual Tax Amount $5,392
Tax Year 2020
Lot Size 8,000 Sqft
Property Description
Welcome to this beautifully updated property Enter through a gated atrium into the home with vaulted ceilings and open floor plan which allows all areas of the house to flow effortlessly. The Florida room extends along the rear of house overlooks the lush tropical garden. There is an updated eat-in kitchen with wood cabinets, granite countertops, stainless steel appliances and two pantries. Views of the secluded patio. Adjacent is the sunny dining room. Master w/ sitting area & walk-in closet. Spa Master Bath w/ glass enclosed shower and fenced lanai. Two guest rooms, one used as a den. Tile and carpet throughout. 2 car garage w/storage. Enjoy a Florida lifestyle with many outdoor living areas. Room for a pool. No HOA! Close to beaches, golf course & Atlantic Ave
Location
State FL
County Palm Beach
Community Lake Forest South
Area 4530
Zoning R-1-A - R-1-A
Rooms
Other Rooms Atrium, Attic, Den/Office, Florida, Laundry-Garage
Master Bath Mstr Bdrm - Ground, Separate Shower
Interior
Interior Features Foyer, Stack Bedrooms, Walk-in Closet
Heating Central, Electric
Cooling Ceiling Fan, Central
Flooring Carpet, Ceramic Tile
Furnishings Unfurnished
Exterior
Exterior Feature Auto Sprinkler, Fence, Room for Pool, Screened Patio, Shutters
Garage 2+ Spaces, Driveway, Garage - Attached, Street
Garage Spaces 2.0
Community Features Sold As-Is
Utilities Available Cable, Electric, Public Sewer, Public Water
Amenities Available None
Waterfront No
Waterfront Description None
View Garden
Roof Type Comp Shingle
Present Use Sold As-Is
Parking Type 2+ Spaces, Driveway, Garage - Attached, Street
Exposure East
Private Pool No
Building
Lot Description < 1/4 Acre, Public Road, Sidewalks
Story 1.00
Foundation CBS, Concrete
Construction Status Resale
Schools
Elementary Schools Banyan Creek Elementary School
Middle Schools Carver Middle School
High Schools Atlantic High School
Others
Pets Allowed Yes
Senior Community No Hopa
Restrictions None
Security Features Burglar Alarm,Motion Detector,Security Light
Acceptable Financing Cash, Conventional, FHA
Membership Fee Required No
Listing Terms Cash, Conventional, FHA
Financing Cash,Conventional,FHA
Pets Description No Restrictions
Read Less Info
Want to know what your home might be worth? Contact us for a FREE valuation!

Our team is ready to help you sell your home for the highest possible price ASAP
Get More Information







