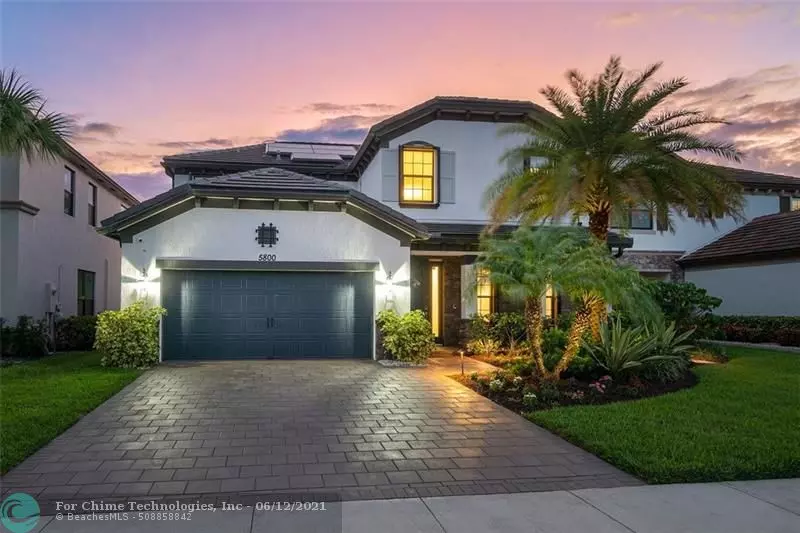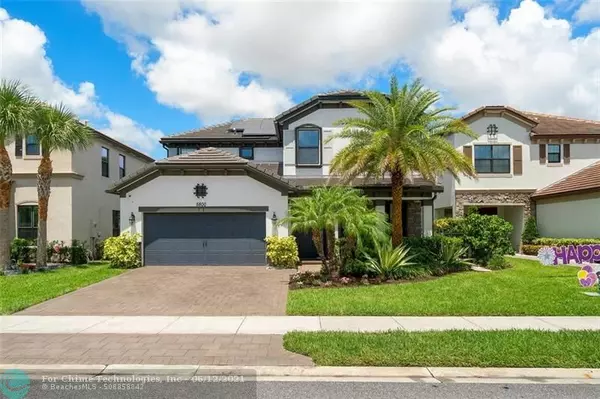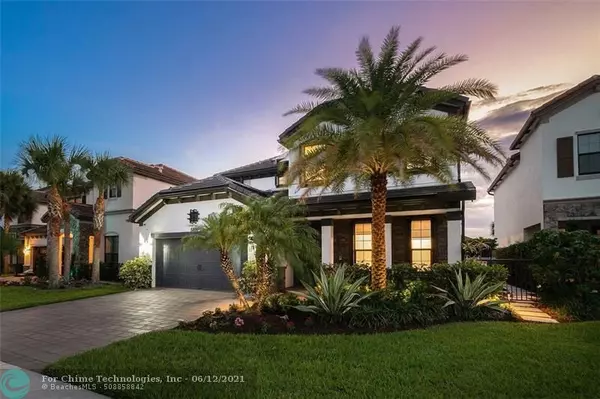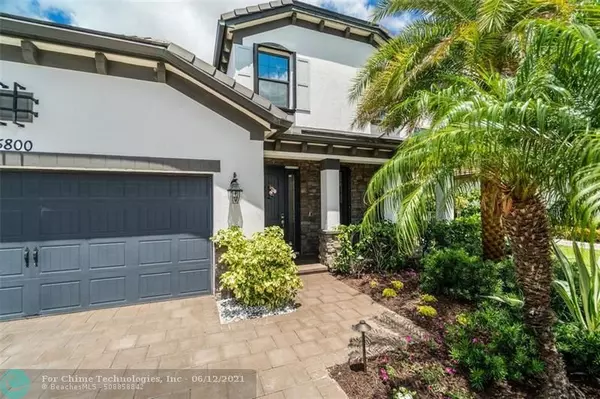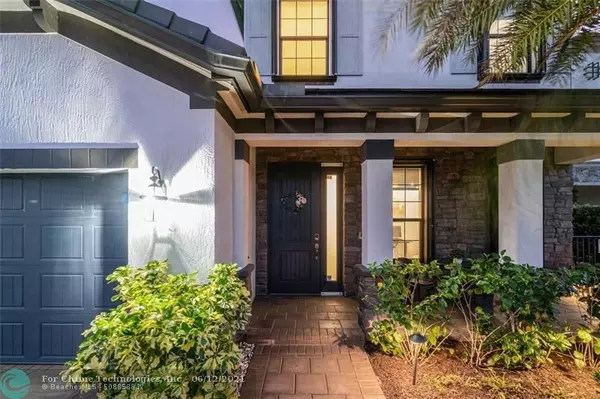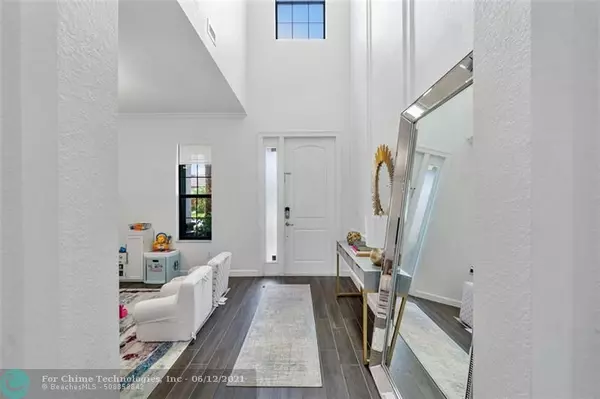$700,000
$689,900
1.5%For more information regarding the value of a property, please contact us for a free consultation.
4 Beds
3 Baths
2,329 SqFt
SOLD DATE : 09/30/2021
Key Details
Sold Price $700,000
Property Type Single Family Home
Sub Type Single
Listing Status Sold
Purchase Type For Sale
Square Footage 2,329 sqft
Price per Sqft $300
Subdivision Silverwood Estates
MLS Listing ID F10288511
Sold Date 09/30/21
Style WF/Pool/No Ocean Access
Bedrooms 4
Full Baths 3
Construction Status Resale
HOA Fees $168/mo
HOA Y/N Yes
Year Built 2016
Annual Tax Amount $5,093
Tax Year 2020
Lot Size 6,003 Sqft
Property Description
Stunning pool home that is a magazine-worthy oasis in Silverwood Estates. Nothing was spared in this spacious 4/3. High-end chefs kitchen that was completely remodeled with quartz counters, including a waterfall edge at the island. Porcelain wood plank tile downstairs & brand new laminate floors on the entire second story & stairs. Home automation, dog house under the stairs. Replaced the insulation for spray foam insulation in the attic. Crown molding throughout the entire house. Outside is a complete resort-like atmosphere with the saltwater pool/spa that is completely automated from your phone. Custom outdoor kitchen, grass turf backyard, porcelain pavers at the pool deck. TESLA Solar Panels with battery packs, which is used as a whole backup system. Whole home water filtration system.
Location
State FL
County Palm Beach County
Community Silverwood
Area Palm Beach 5730; 5740; 5760; 5770; 5790
Rooms
Bedroom Description At Least 1 Bedroom Ground Level,Master Bedroom Upstairs
Other Rooms Family Room, Utility Room/Laundry
Dining Room Eat-In Kitchen, Family/Dining Combination
Interior
Interior Features Kitchen Island, Fireplace, Foyer Entry, Pantry, Volume Ceilings, Walk-In Closets
Heating Electric Heat
Cooling Ceiling Fans, Central Cooling
Flooring Ceramic Floor, Laminate, Tile Floors
Equipment Automatic Garage Door Opener, Dishwasher, Dryer, Electric Range, Icemaker, Microwave, Refrigerator, Smoke Detector, Washer, Water Softener/Filter Owned
Furnishings Unfurnished
Exterior
Exterior Feature Barbeque, Built-In Grill, Exterior Lighting, Exterior Lights, High Impact Doors, Patio, Solar Panels
Garage Attached
Garage Spaces 2.0
Pool Below Ground Pool
Community Features Gated Community
Waterfront Yes
Waterfront Description Canal Front,Lake Front
Water Access Y
Water Access Desc None
View Canal, Lake, Pool Area View
Roof Type Barrel Roof,Concrete Roof
Private Pool No
Building
Lot Description Less Than 1/4 Acre Lot
Foundation Concrete Block Construction, Cbs Construction
Sewer Municipal Sewer
Water Municipal Water
Construction Status Resale
Others
Pets Allowed Yes
HOA Fee Include 168
Senior Community No HOPA
Restrictions Assoc Approval Required,Ok To Lease
Acceptable Financing Cash, Conventional
Membership Fee Required No
Listing Terms Cash, Conventional
Pets Description No Aggressive Breeds
Read Less Info
Want to know what your home might be worth? Contact us for a FREE valuation!

Our team is ready to help you sell your home for the highest possible price ASAP

Bought with Coldwell Banker Realty
Get More Information


