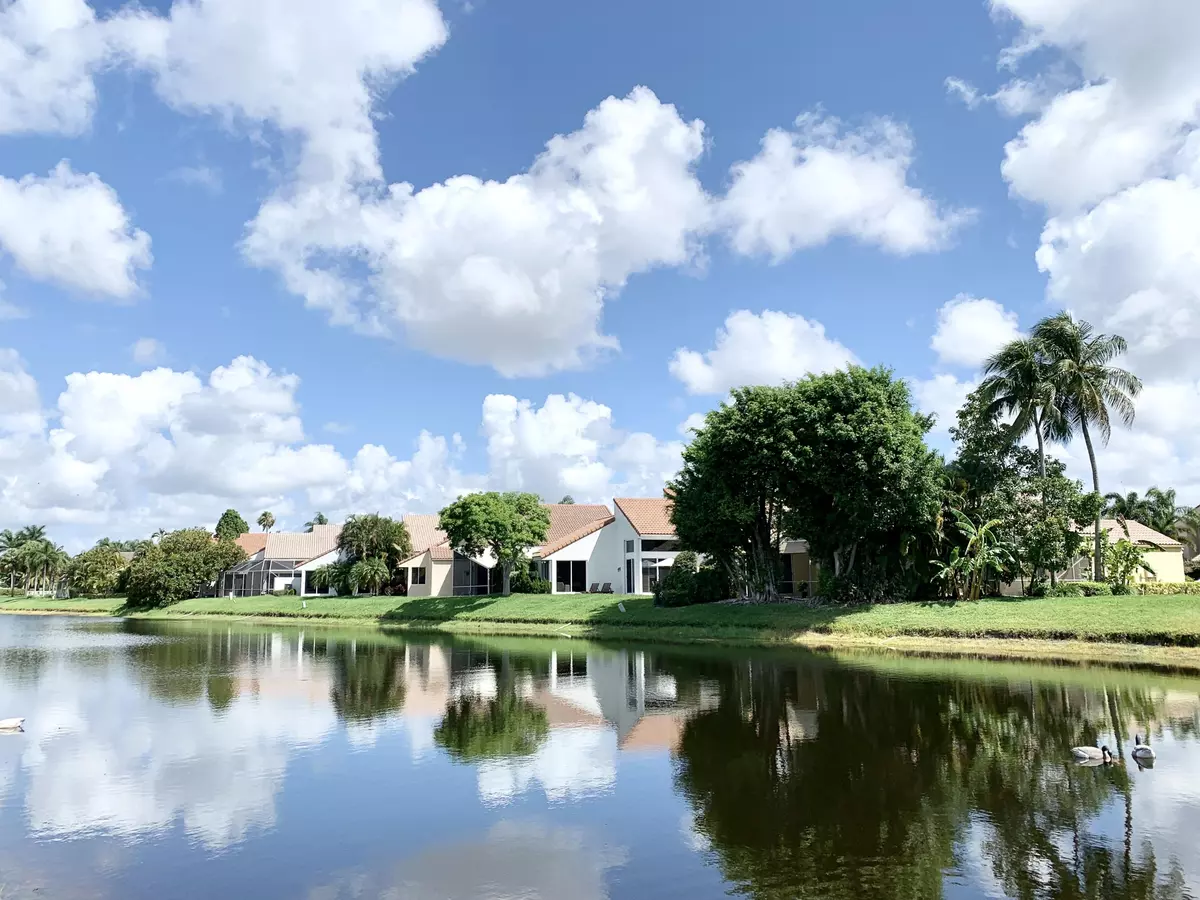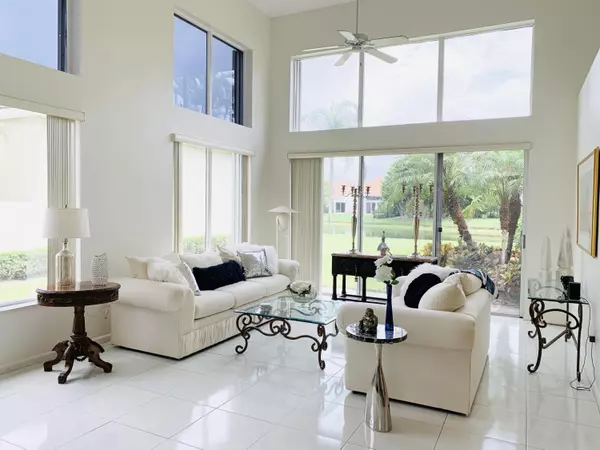Bought with Cardinal Realty Group, LLC.
$800,000
$850,000
5.9%For more information regarding the value of a property, please contact us for a free consultation.
5 Beds
3.1 Baths
3,045 SqFt
SOLD DATE : 10/07/2021
Key Details
Sold Price $800,000
Property Type Single Family Home
Sub Type Single Family Detached
Listing Status Sold
Purchase Type For Sale
Square Footage 3,045 sqft
Price per Sqft $262
Subdivision Newport Bay Club
MLS Listing ID RX-10726220
Sold Date 10/07/21
Style Contemporary,Mediterranean
Bedrooms 5
Full Baths 3
Half Baths 1
Construction Status Resale
HOA Fees $605/mo
HOA Y/N Yes
Abv Grd Liv Area 3
Year Built 1994
Annual Tax Amount $6,647
Tax Year 2020
Property Description
5/3.5 Lovely Lakefront Home, NEW 2020 ROOF!! Light, & Bright with beautifully renovated gourmet kitchen open to family room.. Master down has two walk-in closets, duel vanities, soaking tub, separate toilet. Four bedrms + Loft upstairs. Immaculate with gorgeous lake views, beautifully landscaped extra huge lot. HOA Includes: lawn service, internet, cable,24hr manned gate, Newport's New 2021 State-of-the-art Fitness Center & Clubhouse. Beautiful Resort Styled Pool with marble decking, sauna, 8 lighted, har-tru tennis courts, staffed pro shop, heated lap pool, New playground, yoga, water aerobics social groups+ NO EQUITY, NO DUES, Centrally located, minutes to beaches, shops, fine restaurants, Town Center Mall, famed Atlantic Ave. Walk to Starbucks! All A-Rated Schools. NICE!
Location
State FL
County Palm Beach
Community Newport Bay Club
Area 4650
Zoning RES
Rooms
Other Rooms Family, Loft
Master Bath Dual Sinks, Mstr Bdrm - Ground, Separate Shower, Separate Tub
Interior
Interior Features Built-in Shelves, Closet Cabinets, Foyer, Laundry Tub, Roman Tub, Volume Ceiling, Walk-in Closet
Heating Central, Electric, Zoned
Cooling Central
Flooring Ceramic Tile
Furnishings Unfurnished
Exterior
Exterior Feature Auto Sprinkler, Covered Patio, Lake/Canal Sprinkler, Open Patio, Zoned Sprinkler
Garage Garage - Attached
Garage Spaces 2.0
Community Features Sold As-Is
Utilities Available Cable, Electric, Public Sewer, Public Water
Amenities Available Clubhouse, Fitness Center, Pickleball, Picnic Area, Playground, Sauna, Sidewalks, Street Lights, Tennis
Waterfront Yes
Waterfront Description Lake
View Lake
Roof Type Barrel
Present Use Sold As-Is
Parking Type Garage - Attached
Exposure South
Private Pool No
Building
Lot Description Interior Lot, Zero Lot
Story 2.00
Foundation CBS
Construction Status Resale
Schools
Elementary Schools Calusa Elementary School
Middle Schools Omni Middle School
High Schools Spanish River Community High School
Others
Pets Allowed Yes
HOA Fee Include 605.00
Senior Community No Hopa
Restrictions Buyer Approval,Commercial Vehicles Prohibited,Interview Required,Lease OK w/Restrict,No Corporate Buyers,No Lease First 2 Years,No RV,No Truck
Security Features Burglar Alarm,Gate - Manned,Motion Detector,Security Patrol,Security Sys-Owned
Acceptable Financing Cash
Membership Fee Required No
Listing Terms Cash
Financing Cash
Read Less Info
Want to know what your home might be worth? Contact us for a FREE valuation!

Our team is ready to help you sell your home for the highest possible price ASAP
Get More Information







