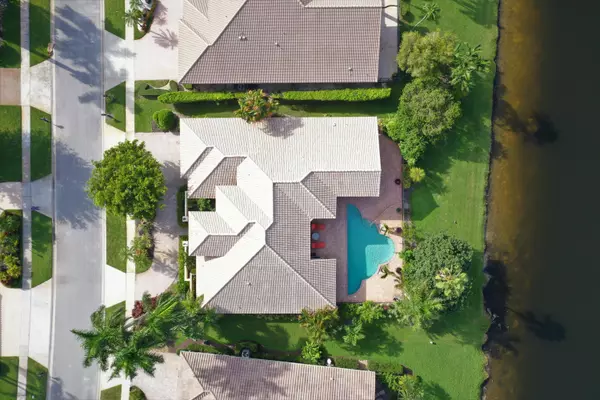Bought with Redfin Corporation
$649,000
$649,000
For more information regarding the value of a property, please contact us for a free consultation.
3 Beds
3.1 Baths
3,445 SqFt
SOLD DATE : 10/08/2021
Key Details
Sold Price $649,000
Property Type Single Family Home
Sub Type Single Family Detached
Listing Status Sold
Purchase Type For Sale
Square Footage 3,445 sqft
Price per Sqft $188
Subdivision Stonebridge Country Club
MLS Listing ID RX-10740947
Sold Date 10/08/21
Style Mediterranean
Bedrooms 3
Full Baths 3
Half Baths 1
Construction Status Resale
Membership Fee $60,000
HOA Fees $313/mo
HOA Y/N Yes
Abv Grd Liv Area 4
Year Built 1991
Annual Tax Amount $4,129
Tax Year 2020
Lot Size 0.287 Acres
Property Description
Enjoy the Country Club Lifestyle in your new lakefront 3BR/3.1BA plus Office/Den home at Stonebridge Country Club in West Boca Raton. This large home is located on a premium lakefront lot with amazing views from your living room, family room, kitchen, breakfast nook and master suite. Or, spend time in your resort style outdoor living space poolside while still enjoying those lakeviews and gorgeous sunsets. Lovely neutral 18x18'' marble tiles throughout, with designer carpeting in the bedrooms. The unique decor influences were created by Interior Designer Robert Weinstein and are just waiting for you to put your own touches on them. This is a rarely available social membership home, however golf memberships are also available. Membership is mandatory at Stonebridge Country Club.
Location
State FL
County Palm Beach
Area 4860
Zoning AR
Rooms
Other Rooms Cabana Bath, Den/Office, Family, Laundry-Inside
Master Bath Mstr Bdrm - Ground, Separate Shower, Separate Tub
Interior
Interior Features Bar, Built-in Shelves, Closet Cabinets, Entry Lvl Lvng Area, Split Bedroom, Volume Ceiling, Walk-in Closet
Heating Central, Electric
Cooling Ceiling Fan, Central, Electric
Flooring Carpet, Marble
Furnishings Unfurnished
Exterior
Exterior Feature Auto Sprinkler, Open Patio
Garage 2+ Spaces, Drive - Circular, Driveway
Garage Spaces 3.0
Pool Inground
Utilities Available Cable, Electric, Public Sewer, Public Water
Amenities Available Cafe/Restaurant, Clubhouse, Fitness Center, Golf Course, Manager on Site, Pickleball, Pool, Putting Green, Sidewalks, Street Lights
Waterfront Yes
Waterfront Description Lake
View Lake, Pool
Roof Type Barrel
Parking Type 2+ Spaces, Drive - Circular, Driveway
Exposure East
Private Pool Yes
Building
Lot Description 1/4 to 1/2 Acre, Cul-De-Sac
Story 1.00
Foundation CBS
Construction Status Resale
Schools
Elementary Schools Sunrise Park Elementary School
Middle Schools Eagles Landing Middle School
High Schools Olympic Heights Community High
Others
Pets Allowed Yes
HOA Fee Include 313.00
Senior Community No Hopa
Restrictions Buyer Approval,Lease OK w/Restrict
Security Features Burglar Alarm,Gate - Manned
Acceptable Financing Cash, Conventional
Membership Fee Required Yes
Listing Terms Cash, Conventional
Financing Cash,Conventional
Read Less Info
Want to know what your home might be worth? Contact us for a FREE valuation!

Our team is ready to help you sell your home for the highest possible price ASAP
Get More Information







