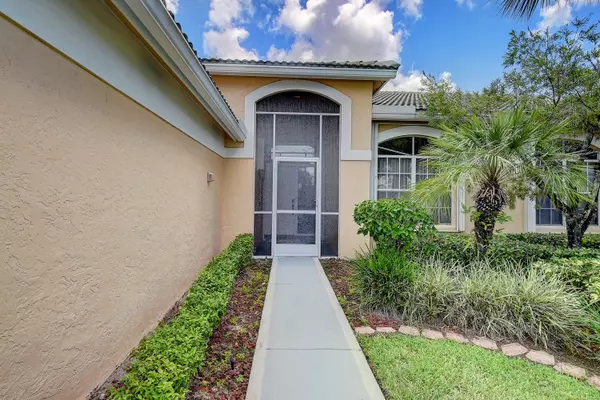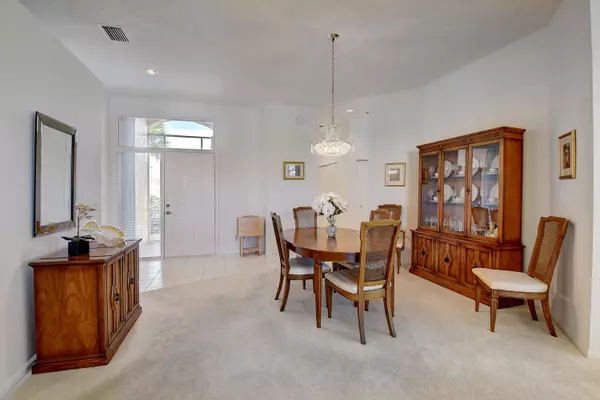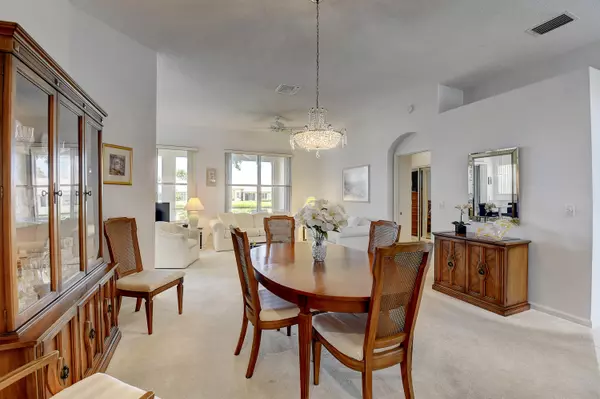Bought with Re/Max Direct
$176,500
$176,500
For more information regarding the value of a property, please contact us for a free consultation.
3 Beds
2 Baths
1,706 SqFt
SOLD DATE : 10/15/2021
Key Details
Sold Price $176,500
Property Type Single Family Home
Sub Type Villa
Listing Status Sold
Purchase Type For Sale
Square Footage 1,706 sqft
Price per Sqft $103
Subdivision Aberdeen 17
MLS Listing ID RX-10737630
Sold Date 10/15/21
Style Villa
Bedrooms 3
Full Baths 2
Construction Status Resale
Membership Fee $35,500
HOA Fees $556/mo
HOA Y/N Yes
Abv Grd Liv Area 14
Min Days of Lease 120
Year Built 1994
Annual Tax Amount $1,317
Tax Year 2020
Lot Size 5,875 Sqft
Property Description
Original owners occupy this immaculate 2 BR+Den 2 Bath home. Home is situated on a lake with a screened lanai that actually has a roof above it. White tiles throughout living area w/ carpet in bedrooms & den. Complete accordion shutter protection. Master BR has 2 walk in closets. Original condition but immaculate and in great shape. You can move right into this well-kept home and renovate as you please. Mostly new appliances with transferrable ECM home maintenance warranty coverage for all appliances. This home will not last. Call for an appointment. This home is located within spectacular Aberdeen Golf & CC--a mandatory membership equity purchase club--with a new Fazio designed golf course; new pickle ball & bocce' courts; newly & magnificently renovated clubhouse.
Location
State FL
County Palm Beach
Community Brittany Lakes At Aberdeen
Area 4590
Zoning RS
Rooms
Other Rooms Den/Office, Laundry-Inside, Laundry-Util/Closet
Master Bath Mstr Bdrm - Ground, Separate Shower, Separate Tub
Interior
Interior Features Built-in Shelves, Entry Lvl Lvng Area, Stack Bedrooms, Walk-in Closet
Heating Central, Electric
Cooling Central, Electric
Flooring Carpet, Ceramic Tile
Furnishings Furniture Negotiable
Exterior
Exterior Feature Screened Patio, Zoned Sprinkler
Garage 2+ Spaces, Driveway, Garage - Attached
Garage Spaces 2.0
Community Features Sold As-Is
Utilities Available Cable, Electric, Public Sewer, Public Water
Amenities Available Bocce Ball, Cafe/Restaurant, Clubhouse, Elevator, Fitness Center, Golf Course, Internet Included, Library, Lobby, Manager on Site, Pickleball, Pool, Putting Green, Sidewalks, Street Lights, Tennis, Whirlpool
Waterfront Yes
Waterfront Description Lake
View Lake
Roof Type S-Tile
Present Use Sold As-Is
Parking Type 2+ Spaces, Driveway, Garage - Attached
Exposure West
Private Pool No
Building
Lot Description < 1/4 Acre, Paved Road, Public Road, Sidewalks, West of US-1
Story 1.00
Foundation CBS
Construction Status Resale
Others
Pets Allowed Restricted
HOA Fee Include 556.00
Senior Community Verified
Restrictions Buyer Approval,Commercial Vehicles Prohibited,Lease OK,No RV,No Truck,Tenant Approval
Security Features Gate - Manned
Acceptable Financing Cash, Conventional
Membership Fee Required Yes
Listing Terms Cash, Conventional
Financing Cash,Conventional
Pets Description No Aggressive Breeds, Size Limit
Read Less Info
Want to know what your home might be worth? Contact us for a FREE valuation!

Our team is ready to help you sell your home for the highest possible price ASAP
Get More Information







