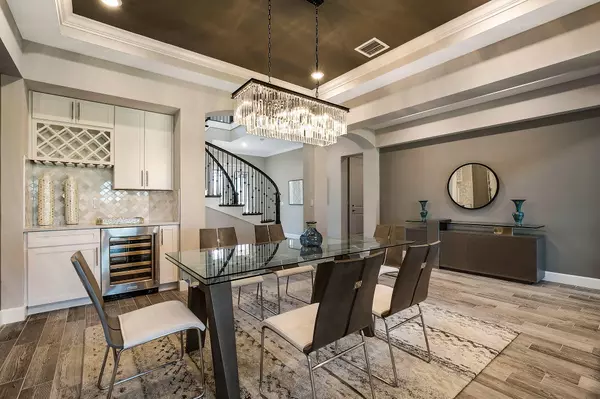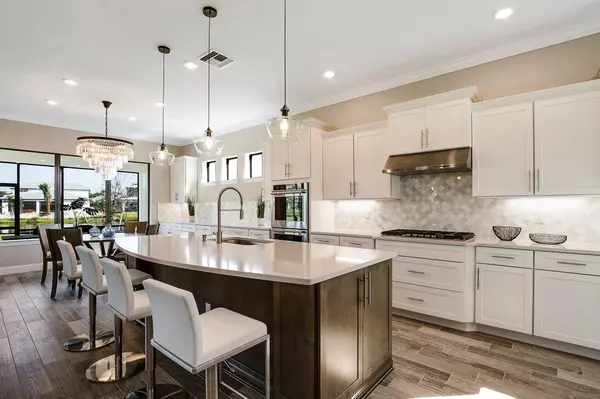Bought with The Keyes Company (PBG)
$2,175,000
$2,295,000
5.2%For more information regarding the value of a property, please contact us for a free consultation.
5 Beds
6.1 Baths
5,163 SqFt
SOLD DATE : 10/18/2021
Key Details
Sold Price $2,175,000
Property Type Single Family Home
Sub Type Single Family Detached
Listing Status Sold
Purchase Type For Sale
Square Footage 5,163 sqft
Price per Sqft $421
Subdivision Sonoma Isles
MLS Listing ID RX-10743931
Sold Date 10/18/21
Style Contemporary
Bedrooms 5
Full Baths 6
Half Baths 1
Construction Status New Construction
HOA Fees $497/mo
HOA Y/N Yes
Abv Grd Liv Area 31
Year Built 2021
Annual Tax Amount $3,670
Tax Year 2020
Lot Size 0.335 Acres
Property Description
NEW CONSTRUCTION! JUST BECAME AVAILABLE! This beautiful, open and spacious home is nestled in Jupiter's newest sold-out luxury gated community, Sonoma Isles! Highly sought after 2-story Garden Vista Model--includes every room offered by the builder Pulte-5163 sq ft under air with 5 bedrooms, 6 1/2 baths, office, loft, media room. Upgraded tile and wood flooring, cabinetry, kitchen appliances, and quartz counter tops. Custom paint and designer lighting throughout. Additional exciting upgrades like zero-edge sliding glass doors, full cabana bath. extended screened lanai, extended master bedroom suite, and much, much more! Check out the overhead drone pictures which show a huge backyard, surrounded by a lake, where you can create your very own private, tropical oasis. It will
Location
State FL
County Palm Beach
Area 5040
Zoning R1(cit
Rooms
Other Rooms Attic, Cabana Bath, Den/Office, Great, Loft, Media, Pool Bath
Master Bath Dual Sinks, Mstr Bdrm - Ground, Mstr Bdrm - Sitting, Separate Tub
Interior
Interior Features Built-in Shelves, Closet Cabinets, Ctdrl/Vault Ceilings, Foyer, Kitchen Island, Pantry, Upstairs Living Area, Walk-in Closet
Heating Central, Gas, Zoned
Cooling Central, Zoned
Flooring Carpet, Tile, Wood Floor
Furnishings Furniture Negotiable
Exterior
Exterior Feature Auto Sprinkler, Cabana, Room for Pool, Screened Patio
Garage Garage - Attached
Garage Spaces 3.0
Community Features Home Warranty, Sold As-Is
Utilities Available Electric, Gas Natural, Public Sewer, Public Water
Amenities Available Bike - Jog, Clubhouse, Community Room, Fitness Center, Manager on Site, Pickleball, Playground, Pool, Sidewalks, Spa-Hot Tub, Street Lights, Tennis, Whirlpool
Waterfront Yes
Waterfront Description Lake
View Lake
Roof Type Barrel
Present Use Home Warranty,Sold As-Is
Parking Type Garage - Attached
Exposure Southeast
Private Pool No
Building
Lot Description 1/4 to 1/2 Acre
Story 2.00
Unit Features Multi-Level
Foundation CBS
Construction Status New Construction
Schools
Elementary Schools Jerry Thomas Elementary School
Middle Schools Independence Middle School
High Schools Jupiter High School
Others
Pets Allowed Restricted
HOA Fee Include 497.00
Senior Community No Hopa
Restrictions Commercial Vehicles Prohibited,No Boat,No Truck
Security Features Gate - Unmanned
Acceptable Financing Cash, Conventional
Membership Fee Required No
Listing Terms Cash, Conventional
Financing Cash,Conventional
Pets Description No Aggressive Breeds
Read Less Info
Want to know what your home might be worth? Contact us for a FREE valuation!

Our team is ready to help you sell your home for the highest possible price ASAP
Get More Information







