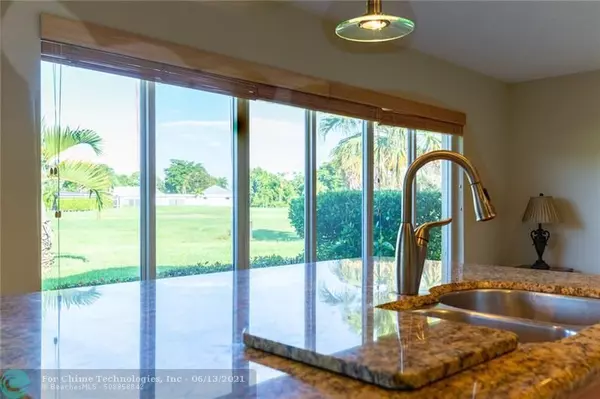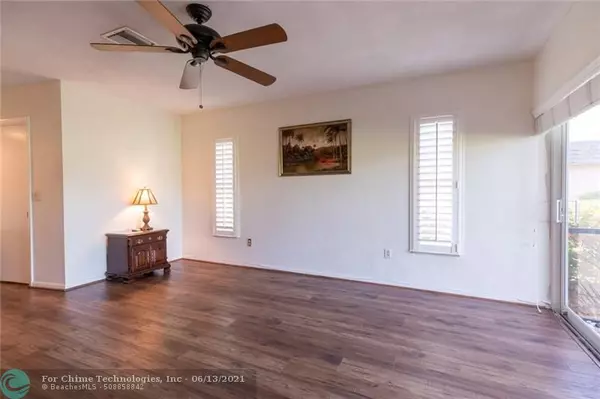$425,000
$435,000
2.3%For more information regarding the value of a property, please contact us for a free consultation.
2 Beds
2 Baths
1,633 SqFt
SOLD DATE : 10/21/2021
Key Details
Sold Price $425,000
Property Type Single Family Home
Sub Type Single
Listing Status Sold
Purchase Type For Sale
Square Footage 1,633 sqft
Price per Sqft $260
Subdivision Woodlands Sec Five 67-43
MLS Listing ID F10288794
Sold Date 10/21/21
Style No Pool/No Water
Bedrooms 2
Full Baths 2
Construction Status Resale
HOA Fees $112/mo
HOA Y/N Yes
Total Fin. Sqft 9832
Year Built 1970
Annual Tax Amount $5,793
Tax Year 2020
Lot Size 9,832 Sqft
Property Description
This lovely, well-maintained home is located on one of the best streets in the Woodands. The Rutenberg Tradewinds model was built in 1970. It has a newer roof, a beautiful paver driveway, an oversized two car garage and a stunning view from the minute you walk in. The kitchen was updated with granite counters, an island and stainless steel appliances. Cook and serve while enjoying the view. The family room can be easily converted to a 3rd bedroom as this floor plan was originally designed ready for the change. Hurricane impact windows and doors provide that piece of mind and better insurance rates. The association has a heated olympic size pool that is just one street away. They also mow the lawn and maintain the pool for a very low maintenance fee. You don't want to miss this one.
Location
State FL
County Broward County
Community Woodlands Cc
Area Tamarac/Snrs/Lderhl (3650-3670;3730-3750;3820-3850)
Zoning R-1B&C
Rooms
Bedroom Description 2 Master Suites,Entry Level
Other Rooms Attic, Family Room, Utility Room/Laundry
Dining Room Breakfast Area, Dining/Living Room, Snack Bar/Counter
Interior
Interior Features First Floor Entry, Built-Ins, Kitchen Island, Foyer Entry, Laundry Tub, Pantry, Split Bedroom
Heating Central Heat, Electric Heat
Cooling Ceiling Fans, Electric Cooling
Flooring Carpeted Floors, Ceramic Floor, Laminate
Equipment Automatic Garage Door Opener, Dishwasher, Disposal, Dryer, Electric Range, Electric Water Heater, Microwave, Refrigerator, Self Cleaning Oven, Washer
Furnishings Unfurnished
Exterior
Exterior Feature Exterior Lighting, High Impact Doors, Screened Porch
Garage Attached
Garage Spaces 2.0
Waterfront No
Water Access N
View Other View
Roof Type Comp Shingle Roof
Private Pool No
Building
Lot Description Less Than 1/4 Acre Lot
Foundation Cbs Construction
Sewer Municipal Sewer
Water Municipal Water
Construction Status Resale
Others
Pets Allowed Yes
HOA Fee Include 112
Senior Community No HOPA
Restrictions Ok To Lease With Res,Other Restrictions
Acceptable Financing Cash, Conventional, FHA-Va Approved
Membership Fee Required No
Listing Terms Cash, Conventional, FHA-Va Approved
Special Listing Condition Deed Restrictions
Pets Description No Restrictions
Read Less Info
Want to know what your home might be worth? Contact us for a FREE valuation!

Our team is ready to help you sell your home for the highest possible price ASAP

Bought with Keller Williams Realty CS
Get More Information







