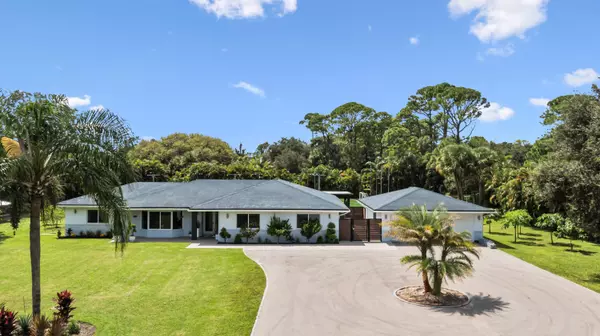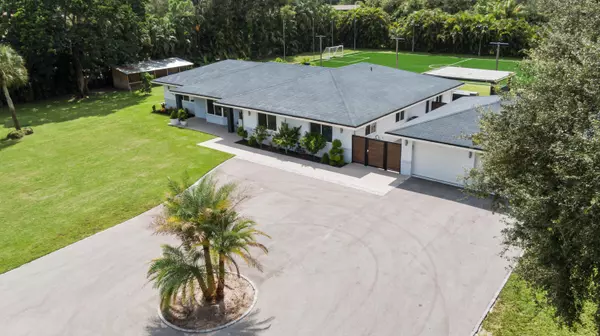Bought with Douglas Elliman
$1,450,000
$1,489,000
2.6%For more information regarding the value of a property, please contact us for a free consultation.
4 Beds
3 Baths
3,100 SqFt
SOLD DATE : 10/28/2021
Key Details
Sold Price $1,450,000
Property Type Single Family Home
Sub Type Single Family Detached
Listing Status Sold
Purchase Type For Sale
Square Footage 3,100 sqft
Price per Sqft $467
Subdivision S/D Of 12-45-42, Se 1/4 In
MLS Listing ID RX-10745652
Sold Date 10/28/21
Style < 4 Floors,Contemporary
Bedrooms 4
Full Baths 3
Construction Status Resale
HOA Y/N No
Year Built 1969
Annual Tax Amount $7,571
Tax Year 2020
Property Description
Just under 2 acres, no expense was spared when completely remodeling this absolute gem! Stunning and spacious open floor plan with all new custom wood cabinetry throughout the home! All new appliances, and a 10 ft. dining room table made of an exquisite quartzite with custom bases will be perfect for entertainment. After dinner, your guests can enjoy a soccer match on a sports turf field or dive into a remodeled pool with sun shelf, new heated jacuzzi, new lighting, and a pool heater that can be controlled through your smart phone! You will be left speechless, as you see all the exotic stones throughout the property including your new summer kitchen! Complete impact windows, custom aluminum entry gate with intercom, and a 10 camera security system. Fully furnished and ready to move in!
Location
State FL
County Palm Beach
Area 4490
Zoning AR
Rooms
Other Rooms Den/Office, Laundry-Inside, Laundry-Util/Closet, Pool Bath
Master Bath Bidet, Dual Sinks, Mstr Bdrm - Ground, Separate Shower, Separate Tub
Interior
Interior Features Bar, Entry Lvl Lvng Area, Kitchen Island, Roman Tub, Split Bedroom, Walk-in Closet, Wet Bar
Heating Central
Cooling Central
Flooring Tile
Furnishings Furnished
Exterior
Exterior Feature Auto Sprinkler, Built-in Grill, Covered Patio, Custom Lighting, Deck, Fence, Fruit Tree(s), Open Patio, Summer Kitchen, Well Sprinkler, Zoned Sprinkler
Garage 2+ Spaces, Drive - Circular, Driveway, Garage - Detached
Garage Spaces 2.0
Pool Heated, Inground, Salt Chlorination, Spa
Community Features Gated Community
Utilities Available Electric, Septic, Well Water
Amenities Available None
Waterfront No
Waterfront Description None
View Garden, Pool
Roof Type Comp Shingle
Parking Type 2+ Spaces, Drive - Circular, Driveway, Garage - Detached
Exposure East
Private Pool Yes
Building
Lot Description 1 to < 2 Acres, Paved Road, Public Road, Sidewalks, West of US-1
Story 1.00
Foundation Block, CBS, Concrete
Construction Status Resale
Schools
Elementary Schools Hidden Oaks Elementary School
Middle Schools Tradewinds Middle School
High Schools Santaluces Community High
Others
Pets Allowed Yes
Senior Community No Hopa
Restrictions None
Security Features Entry Card,Entry Phone,Gate - Unmanned,Security Sys-Owned
Acceptable Financing Cash, Conventional
Membership Fee Required No
Listing Terms Cash, Conventional
Financing Cash,Conventional
Pets Description No Restrictions
Read Less Info
Want to know what your home might be worth? Contact us for a FREE valuation!

Our team is ready to help you sell your home for the highest possible price ASAP
Get More Information







