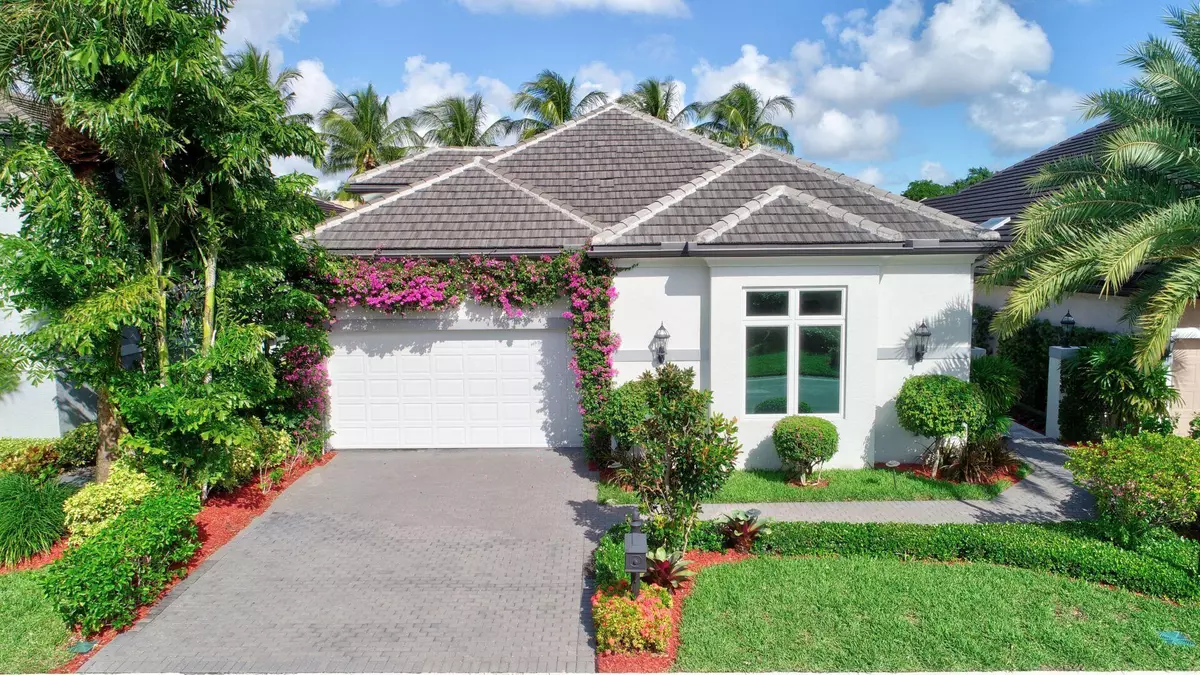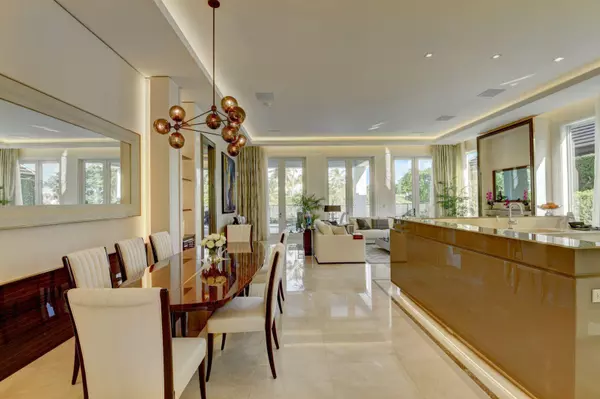Bought with Re/Max Direct
$1,350,000
$1,750,000
22.9%For more information regarding the value of a property, please contact us for a free consultation.
4 Beds
5.1 Baths
3,932 SqFt
SOLD DATE : 11/01/2021
Key Details
Sold Price $1,350,000
Property Type Single Family Home
Sub Type Single Family Detached
Listing Status Sold
Purchase Type For Sale
Square Footage 3,932 sqft
Price per Sqft $343
Subdivision Steeplechase / Polo Club
MLS Listing ID RX-10694855
Sold Date 11/01/21
Style Contemporary,Mediterranean
Bedrooms 4
Full Baths 5
Half Baths 1
Construction Status Resale
Membership Fee $65,000
HOA Fees $433/mo
HOA Y/N Yes
Abv Grd Liv Area 3
Min Days of Lease 90
Year Built 1987
Annual Tax Amount $7,135
Tax Year 2020
Property Description
Exceptional luxury. Completely rebuilt from the slab up, completed in 2015. Designed by Alesandro Palmarini from LPA Architecture of Milan. Home has custom made built-ins, shelves, closets and doors. Home has 12 foot ceilings, 10 foot interior doors, custom LED lighting, Control 4 whole home automation, including intercom system and security cameras. Home has central vac, hurricane skylights, 10' hurricane french doors in living area, floor to ceiling hurricane windows in master, electric blinds and curtains, 3 different types of Venetian plaster and silk wallpaper. Master bath boasts heated towel rails, heated floors. steam room, custom mirrors and private lavatory. 2nd floor has large storage room, IT room, wet bar, guest bedroom, office and deck. Wet bar upstairs includes a sink,
Location
State FL
County Palm Beach
Community Polo Club
Area 4650
Zoning RS
Rooms
Other Rooms Den/Office, Great, Laundry-Inside, Media, Storage
Master Bath Dual Sinks, Mstr Bdrm - Ground, Mstr Bdrm - Sitting, Separate Shower, Separate Tub
Interior
Interior Features Built-in Shelves, Closet Cabinets, Entry Lvl Lvng Area, Foyer, French Door, Sky Light(s), Split Bedroom, Volume Ceiling, Walk-in Closet, Wet Bar
Heating Central
Cooling Electric
Flooring Carpet, Marble
Furnishings Furniture Negotiable
Exterior
Exterior Feature Auto Sprinkler, Covered Patio, Custom Lighting, Fence, Open Balcony, Outdoor Shower, Shutters
Garage Garage - Attached
Garage Spaces 2.0
Pool Freeform, Heated, Inground, Spa
Community Features Sold As-Is
Utilities Available Cable, Electric, Public Sewer, Public Water
Amenities Available Basketball, Business Center, Clubhouse, Community Room, Fitness Center, Golf Course, Library, Lobby, Manager on Site, Pool, Putting Green, Sauna, Sidewalks, Street Lights, Tennis, Whirlpool
Waterfront Yes
Waterfront Description Lake
View Clubhouse, Golf, Lake, Pool
Roof Type Concrete Tile
Present Use Sold As-Is
Parking Type Garage - Attached
Exposure South
Private Pool Yes
Building
Lot Description Zero Lot
Story 2.00
Unit Features On Golf Course
Foundation Concrete
Construction Status Resale
Schools
Elementary Schools Calusa Elementary School
Middle Schools Omni Middle School
High Schools Spanish River Community High School
Others
Pets Allowed Yes
HOA Fee Include 433.34
Senior Community No Hopa
Restrictions Commercial Vehicles Prohibited,Lease OK w/Restrict
Security Features Burglar Alarm,Gate - Manned,Motion Detector,Security Patrol,Security Sys-Owned
Acceptable Financing Cash
Membership Fee Required Yes
Listing Terms Cash
Financing Cash
Read Less Info
Want to know what your home might be worth? Contact us for a FREE valuation!

Our team is ready to help you sell your home for the highest possible price ASAP
Get More Information







