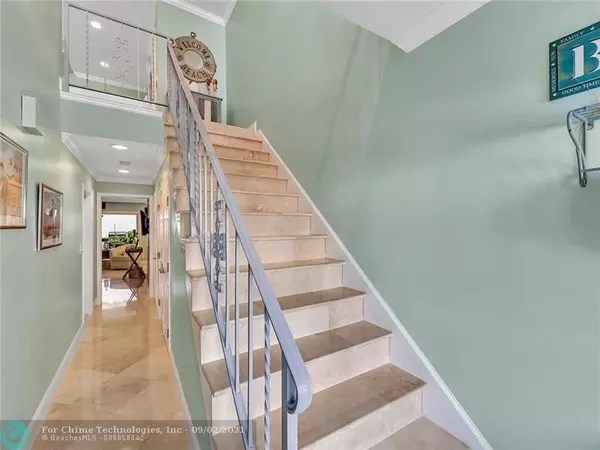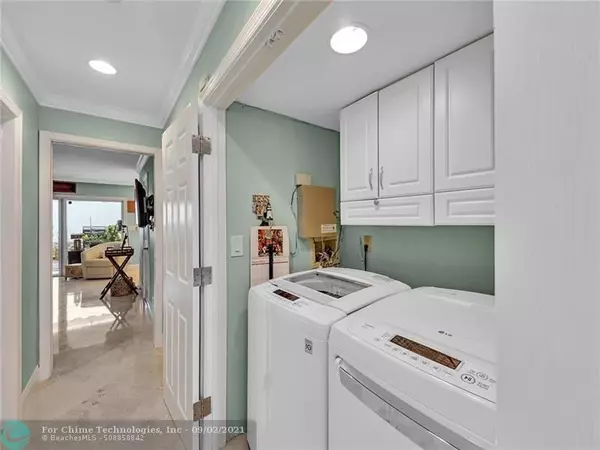$735,000
$699,000
5.2%For more information regarding the value of a property, please contact us for a free consultation.
2 Beds
3.5 Baths
2,325 SqFt
SOLD DATE : 11/02/2021
Key Details
Sold Price $735,000
Property Type Townhouse
Sub Type Townhouse
Listing Status Sold
Purchase Type For Sale
Square Footage 2,325 sqft
Price per Sqft $316
Subdivision Hillsboro Beach And Yacht
MLS Listing ID F10299172
Sold Date 11/02/21
Style Townhouse Fee Simple
Bedrooms 2
Full Baths 3
Half Baths 1
Construction Status Resale
HOA Fees $366/qua
HOA Y/N Yes
Year Built 1980
Annual Tax Amount $7,212
Tax Year 2020
Property Description
This is where you want to live! The prestigious Hillsboro Mile is a water lover's paradise! Beautifully maintained & upgraded bright 2 bed, 3 1/2 bath Townhouse Villa. Drive into the "smart" garage with storage galore. Throw your clothes in the washer/dryer & unwind with a cool cocktail at the wet bar. The custom Murphy bed allows guests to crash in total privacy. Light up the bbq on the enlarged covered patio, & take the elevator up to the 2nd flr that holds an intimate dining area, high ceilings, upgraded kitchen w/stainless stl. appliances/granite countertops, cozy brkfst nook, & Large family room. 3rd Flr bedrooms have luxurious baths/custom closets. Travertine floors, crown molding and LED lighting add beauty and ambience. This is ocean living with the comforts of Home Sweet Home!
Location
State FL
County Broward County
Community Hillsboro Beach And
Area North Broward Ocean To Intracoastal (3111-3121)
Building/Complex Name Hillsboro Beach and Yacht
Rooms
Bedroom Description 2 Master Suites
Other Rooms Family Room, Utility Room/Laundry
Dining Room Breakfast Area, Family/Dining Combination, Formal Dining
Interior
Interior Features First Floor Entry, Bar, Built-Ins
Heating Central Heat
Cooling Central Cooling
Flooring Other Floors, Tile Floors
Equipment Automatic Garage Door Opener, Dishwasher, Disposal, Dryer, Electric Range, Electric Water Heater, Elevator, Microwave, Owned Burglar Alarm, Refrigerator, Washer
Exterior
Exterior Feature Barbeque, Fence, High Impact Doors, Patio, Tennis Court
Garage Attached
Garage Spaces 1.0
Amenities Available Boat Dock, Community Room, Pool, Spa/Hot Tub, Tennis
Waterfront Yes
Waterfront Description Intracoastal Front,Ocean Access,Other Waterfront
Water Access Y
Water Access Desc Deeded Beach Access,Community Boat Dock
Private Pool No
Building
Unit Features Garden View,Other View
Foundation Cbs Construction
Unit Floor 1
Construction Status Resale
Schools
Elementary Schools Cresthaven
Middle Schools Crystal Lakes
High Schools Deerfield Beach
Others
Pets Allowed No
HOA Fee Include 1100
Senior Community No HOPA
Restrictions Dock Restrictions,No Lease First 2 Years,Renting Limited
Security Features Complex Fenced
Acceptable Financing Cash, Conventional, FHA, VA
Membership Fee Required No
Listing Terms Cash, Conventional, FHA, VA
Special Listing Condition As Is
Read Less Info
Want to know what your home might be worth? Contact us for a FREE valuation!

Our team is ready to help you sell your home for the highest possible price ASAP

Bought with Premier Brokers International Inc
Get More Information







