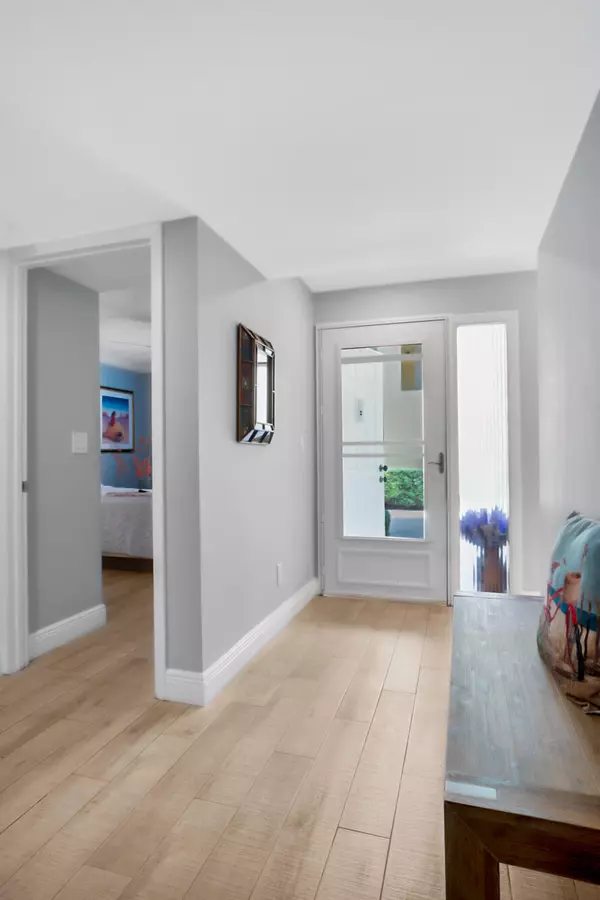Bought with Keller Williams Realty/P B
$335,000
$335,000
For more information regarding the value of a property, please contact us for a free consultation.
2 Beds
2 Baths
1,135 SqFt
SOLD DATE : 11/04/2021
Key Details
Sold Price $335,000
Property Type Condo
Sub Type Condo/Coop
Listing Status Sold
Purchase Type For Sale
Square Footage 1,135 sqft
Price per Sqft $295
Subdivision Pelican Pointe
MLS Listing ID RX-10747057
Sold Date 11/04/21
Bedrooms 2
Full Baths 2
Construction Status Resale
HOA Fees $437/mo
HOA Y/N Yes
Year Built 1986
Annual Tax Amount $1,789
Tax Year 2020
Property Description
Beautifully updated 1st floor 2 bdrm 2 bath in Highly desirable East Delray Guard Gated community. This Gem sits on the Boca /Delray Border Just off Federal Highway. Kitchen features quartz countertops, stainless appliances and white wood cabinetry w/ pull outs and soft close drawers Distressed wood look tile floors thru-out as well as Crown molding. Both bathrooms have been updated with quartz counters, 2nd bath has stall shower with frameless door. Master bath has an oversized soaking tub with hand held spray and walk in closet as well as an additional wall closet. Private back Lanai area is enclosed with sliders and has a storage closet. A/C 2015 HWH 2018 covered carport parking #318 do Not Miss this Move in Ready Best Buy in a Fabulous Location.
Location
State FL
County Palm Beach
Community Pelican Harbor
Area 4230
Zoning RM(cit
Rooms
Other Rooms Laundry-Inside, Laundry-Util/Closet
Master Bath Separate Tub
Interior
Interior Features Foyer, Roman Tub, Split Bedroom, Walk-in Closet
Heating Central, Electric
Cooling Ceiling Fan, Central, Electric
Flooring Tile
Furnishings Unfurnished
Exterior
Exterior Feature Screened Patio
Garage Carport - Detached, Covered, Guest, Open, Vehicle Restrictions
Community Features Sold As-Is
Utilities Available Cable, Public Sewer, Public Water
Amenities Available Bike - Jog, Library, Pool, Sidewalks, Spa-Hot Tub, Street Lights, Tennis
Waterfront No
Waterfront Description None
View Garden
Roof Type S-Tile
Present Use Sold As-Is
Parking Type Carport - Detached, Covered, Guest, Open, Vehicle Restrictions
Exposure East
Private Pool No
Building
Story 2.00
Unit Features Exterior Catwalk
Foundation CBS
Unit Floor 1
Construction Status Resale
Schools
High Schools Atlantic High School
Others
Pets Allowed Restricted
HOA Fee Include Cable,Common Areas,Common R.E. Tax,Insurance-Bldg,Lawn Care,Maintenance-Exterior,Management Fees,Pest Control,Roof Maintenance,Security,Trash Removal,Water
Senior Community No Hopa
Restrictions Buyer Approval,Lease OK w/Restrict,No Lease 1st Year,No Truck,Tenant Approval
Security Features Gate - Manned
Acceptable Financing Cash, Conventional
Membership Fee Required No
Listing Terms Cash, Conventional
Financing Cash,Conventional
Pets Description No Aggressive Breeds, Number Limit, Size Limit
Read Less Info
Want to know what your home might be worth? Contact us for a FREE valuation!

Our team is ready to help you sell your home for the highest possible price ASAP
Get More Information







