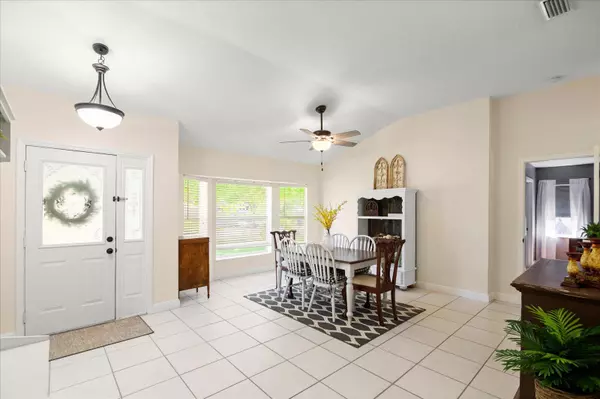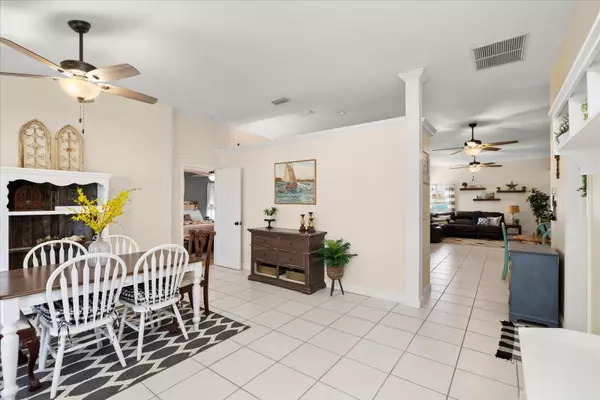Bought with Redfin Corporation
$472,000
$460,000
2.6%For more information regarding the value of a property, please contact us for a free consultation.
3 Beds
2 Baths
2,221 SqFt
SOLD DATE : 10/28/2021
Key Details
Sold Price $472,000
Property Type Single Family Home
Sub Type Single Family Detached
Listing Status Sold
Purchase Type For Sale
Square Footage 2,221 sqft
Price per Sqft $212
Subdivision Poinciana Gardens
MLS Listing ID RX-10745001
Sold Date 10/28/21
Style Ranch,Traditional
Bedrooms 3
Full Baths 2
Construction Status Resale
HOA Y/N No
Year Built 1997
Annual Tax Amount $3,056
Tax Year 2020
Lot Size 9,365 Sqft
Property Description
Original owners took pride in maintenance and it shows! Split floor plan with spacious bedrooms and large closets. Metal roof and hurricane shutters for peace of mind. Fully fenced backyard provides privacy for pool parties and cookouts. 14 ft diameter above ground pool offers a place to cool off and splash around with plenty of backyard left for all your outdoor needs. 10x16 shed provides additional storage. Inside, volume ceilings add to the open feel of the floor plan. Den/bonus room for home office, playroom, workout room, etc. Property tucked into highly desirable No HOA neighborhood. Close to beach, boat ramp, restaurants and shopping. MOVE IN READY!2X6 frame construction. R30 attic insulation. Cypress & Cedar siding. 16 seer AC. Kinetico water softener. Reverse osmosis under sink.
Location
State FL
County Martin
Community Poinciana Gardens
Area 14 - Hobe Sound/Stuart - South Of Cove Rd
Zoning RES
Rooms
Other Rooms Den/Office, Family, Laundry-Inside, Laundry-Util/Closet
Master Bath Dual Sinks, Mstr Bdrm - Ground
Interior
Interior Features Entry Lvl Lvng Area, French Door, Pull Down Stairs, Split Bedroom, Walk-in Closet
Heating Central
Cooling Ceiling Fan, Central
Flooring Ceramic Tile, Laminate
Furnishings Unfurnished
Exterior
Exterior Feature Fence, Open Patio, Outdoor Shower, Shed
Garage Garage - Attached
Garage Spaces 2.0
Pool Above Ground
Community Features Sold As-Is
Utilities Available Cable, Electric, Septic, Well Water
Amenities Available Bike - Jog
Waterfront No
Waterfront Description None
Roof Type Aluminum
Present Use Sold As-Is
Parking Type Garage - Attached
Exposure South
Private Pool Yes
Building
Lot Description < 1/4 Acre, Public Road, West of US-1
Story 1.00
Foundation Frame
Construction Status Resale
Schools
Elementary Schools Sea Wind Elementary School
Middle Schools Murray Middle School
High Schools South Fork High School
Others
Pets Allowed Yes
Senior Community No Hopa
Restrictions Lease OK
Security Features Security Sys-Owned
Acceptable Financing Cash, Conventional, FHA, VA
Membership Fee Required No
Listing Terms Cash, Conventional, FHA, VA
Financing Cash,Conventional,FHA,VA
Pets Description No Restrictions
Read Less Info
Want to know what your home might be worth? Contact us for a FREE valuation!

Our team is ready to help you sell your home for the highest possible price ASAP
Get More Information







