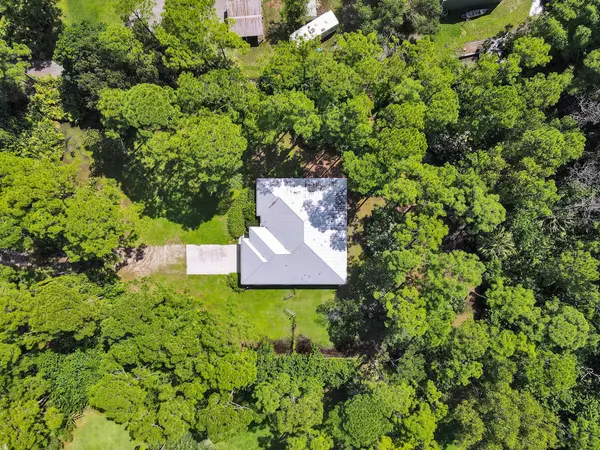Bought with RE/MAX Properties
$559,000
$529,000
5.7%For more information regarding the value of a property, please contact us for a free consultation.
3 Beds
2 Baths
1,695 SqFt
SOLD DATE : 11/09/2021
Key Details
Sold Price $559,000
Property Type Single Family Home
Sub Type Single Family Detached
Listing Status Sold
Purchase Type For Sale
Square Footage 1,695 sqft
Price per Sqft $329
Subdivision Jupiter Farms
MLS Listing ID RX-10747218
Sold Date 11/09/21
Style < 4 Floors,Contemporary
Bedrooms 3
Full Baths 2
Construction Status Resale
HOA Y/N No
Abv Grd Liv Area 31
Year Built 1996
Annual Tax Amount $3,604
Tax Year 2020
Lot Size 1.250 Acres
Property Description
Home Sweet Home on a lush 1.25 acre property. Welcome to a screened entrance and seperate foyer leading to this open air & comfortable living space with vaulted ceilings. Entertain around the Center Island in your open concept kitchen with quartz counter top, subway tile backsplash, & stainless steel appliances. Boasting 3 large bedrooms and 2 full baths, 2 car garage, and bonus 30'x10' Screened Patio giving you the perfect spot to enjoy the open air while sipping your morning coffee & listening to birdsongs. Seperate laundy room. French Doors in the masterbedroom complete with remodeled onsuite bath with oversize step-in shower, doublesinks & walk-in closet, exit MB bathroom with seperate door to screened patio & lush yard. Flooring throughout, CBS Build, Newer Metal Roof, Newer AC,
Location
State FL
County Palm Beach
Area 5040
Zoning AR
Rooms
Other Rooms Laundry-Inside, Laundry-Util/Closet
Master Bath Dual Sinks, Mstr Bdrm - Ground, Separate Shower
Interior
Interior Features Ctdrl/Vault Ceilings, French Door, Kitchen Island, Split Bedroom, Walk-in Closet
Heating Other
Cooling Central
Flooring Ceramic Tile, Laminate
Furnishings Unfurnished
Exterior
Exterior Feature Fence, Screen Porch
Garage Garage - Attached
Garage Spaces 2.0
Utilities Available Septic, Well Water
Amenities Available None
Waterfront No
Waterfront Description None
View Garden
Roof Type Metal
Parking Type Garage - Attached
Exposure North
Private Pool No
Building
Lot Description 1 to < 2 Acres
Story 1.00
Foundation CBS
Construction Status Resale
Others
Pets Allowed Yes
Senior Community No Hopa
Restrictions None
Security Features None
Acceptable Financing Cash, Conventional, FHA, VA
Membership Fee Required No
Listing Terms Cash, Conventional, FHA, VA
Financing Cash,Conventional,FHA,VA
Read Less Info
Want to know what your home might be worth? Contact us for a FREE valuation!

Our team is ready to help you sell your home for the highest possible price ASAP
Get More Information







