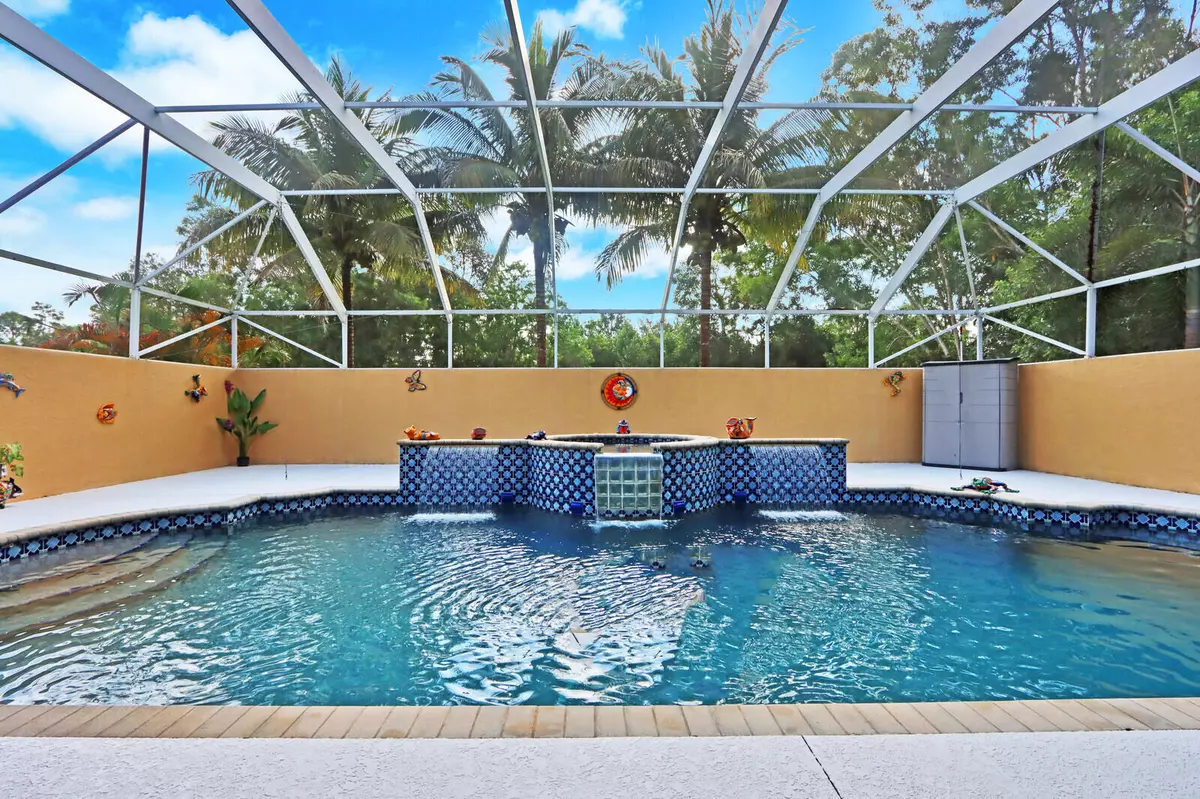Bought with Redfin Corporation
$850,000
$899,900
5.5%For more information regarding the value of a property, please contact us for a free consultation.
4 Beds
3 Baths
3,143 SqFt
SOLD DATE : 11/12/2021
Key Details
Sold Price $850,000
Property Type Single Family Home
Sub Type Single Family Detached
Listing Status Sold
Purchase Type For Sale
Square Footage 3,143 sqft
Price per Sqft $270
Subdivision Jupiter Farms
MLS Listing ID RX-10727112
Sold Date 11/12/21
Style Ranch
Bedrooms 4
Full Baths 3
Construction Status Resale
HOA Y/N No
Abv Grd Liv Area 31
Year Built 2003
Annual Tax Amount $6,201
Tax Year 2020
Property Description
This beautiful CBS pool home is made for entertaining! It has an open floor plan that enhances the home's spaciousness with over 3800 total sq.ft. & sits on 2.2 acres with an additional detached 1170 sq.ft. garage. The great room features vaulted ceilings, a wet bar giving guests a place to fix their own cocktails, French doors to the back patio & Italian tile floors in the living area. In the kitchen, an oversized island provides extra counter space with granite countertops, stone back splash, sub-zero & Wolf appliances, custom built wood cabinetry, wine cooler, a pantry with close proximity to the dining area & access to the generous rear patio area. The solar heated saltwater pool & Jacuzzi steals the show with an additional Therapeutic spa, screen enclosure with partial UV screen and
Location
State FL
County Palm Beach
Community Jupiter Farms
Area 5040
Zoning AR
Rooms
Other Rooms Cabana Bath, Den/Office, Great, Laundry-Garage, Maid/In-Law
Master Bath Bidet, Combo Tub/Shower, Dual Sinks, Separate Shower
Interior
Interior Features Bar, Built-in Shelves, Ctdrl/Vault Ceilings, Entry Lvl Lvng Area, Foyer, French Door, Kitchen Island, Laundry Tub, Pantry, Pull Down Stairs, Split Bedroom, Walk-in Closet, Wet Bar
Heating Central, Electric
Cooling Central, Electric
Flooring Carpet, Tile
Furnishings Furniture Negotiable
Exterior
Exterior Feature Cabana, Fence, Fruit Tree(s), Open Patio, Screened Patio, Shed, Shutters, Solar Panels
Garage 2+ Spaces, Driveway, Garage - Attached, Garage - Detached
Garage Spaces 8.0
Pool Auto Chlorinator, Equipment Included, Freeform, Gunite, Heated, Inground, Salt Chlorination, Screened, Solar Heat, Spa
Community Features Sold As-Is
Utilities Available Cable, Electric, Septic, Well Water
Amenities Available Basketball, Horse Trails, Horses Permitted, Park, Picnic Area
Waterfront No
Waterfront Description None
View Pool
Roof Type Comp Shingle
Present Use Sold As-Is
Parking Type 2+ Spaces, Driveway, Garage - Attached, Garage - Detached
Exposure West
Private Pool Yes
Building
Lot Description 2 to < 3 Acres, Corner Lot, Paved Road, Public Road, Sidewalks
Story 1.00
Foundation Block, CBS, Concrete
Unit Floor 1
Construction Status Resale
Schools
Elementary Schools Jupiter Farms Elementary School
Middle Schools Watson B. Duncan Middle School
High Schools Jupiter High School
Others
Pets Allowed Yes
Senior Community No Hopa
Restrictions None
Security Features Security Sys-Owned,TV Camera
Acceptable Financing Cash, Conventional
Membership Fee Required No
Listing Terms Cash, Conventional
Financing Cash,Conventional
Read Less Info
Want to know what your home might be worth? Contact us for a FREE valuation!

Our team is ready to help you sell your home for the highest possible price ASAP
Get More Information







