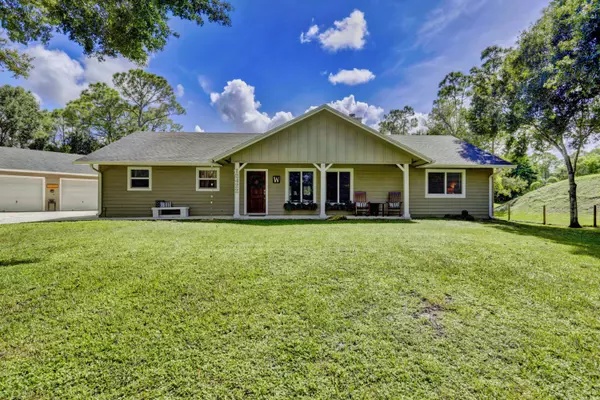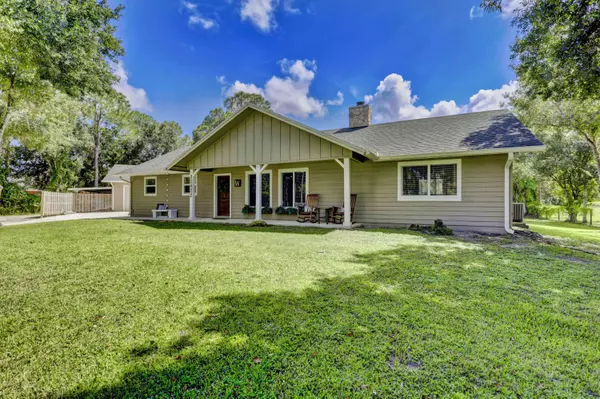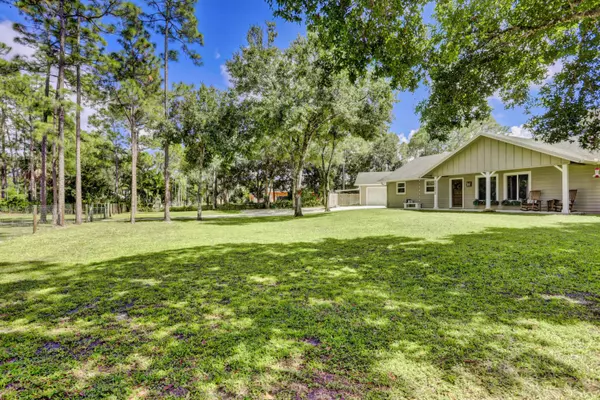Bought with The Corcoran Group
$675,000
$680,000
0.7%For more information regarding the value of a property, please contact us for a free consultation.
3 Beds
2.1 Baths
1,920 SqFt
SOLD DATE : 11/12/2021
Key Details
Sold Price $675,000
Property Type Single Family Home
Sub Type Single Family Detached
Listing Status Sold
Purchase Type For Sale
Square Footage 1,920 sqft
Price per Sqft $351
Subdivision Jupiter Farms
MLS Listing ID RX-10745799
Sold Date 11/12/21
Style Ranch
Bedrooms 3
Full Baths 2
Half Baths 1
Construction Status Resale
HOA Y/N No
Abv Grd Liv Area 31
Year Built 1994
Annual Tax Amount $5,511
Tax Year 2020
Lot Size 1.200 Acres
Property Description
Amazing Jupiter Farms home on 1.2 acres located in the best part of Jupiter Farms. This home has everything you could think of and more. 3 bedrooms and 2 baths under 1920 sq ft. includes Impact windows and doors, full home gas 22 kw generator, ADT alarm system, new well pressure tank, new pool pump, newly installed gutters, new screening on screen enclosure, new kitchen appliances, both master and guest bath has been updated. This property is completely fenced in with new fence. Separate building which is currently used for a shop has a half bath and plenty of space for all your toys. Jupiter farms is a one of kind neighborhood with A rated schools conveniently located close to downtown and the beaches. Roof is 2017 as well as AC and hot water tanks. This one won't last long!!
Location
State FL
County Palm Beach
Area 5040
Zoning AR
Rooms
Other Rooms Convertible Bedroom, Den/Office, Laundry-Inside, Workshop
Master Bath Mstr Bdrm - Ground, Mstr Bdrm - Sitting
Interior
Interior Features Decorative Fireplace, Pantry, Walk-in Closet
Heating Central, Electric
Cooling Ceiling Fan, Central, Electric
Flooring Carpet, Tile
Furnishings Furniture Negotiable,Unfurnished
Exterior
Exterior Feature Covered Patio, Extra Building, Fence, Screened Patio
Garage 2+ Spaces, Driveway, Garage - Attached, Garage - Detached
Garage Spaces 3.0
Pool Freeform, Heated, Inground, Screened
Utilities Available None, Septic, Well Water
Amenities Available Horse Trails
Waterfront No
Waterfront Description None
View Other
Roof Type Comp Shingle
Parking Type 2+ Spaces, Driveway, Garage - Attached, Garage - Detached
Exposure North
Private Pool Yes
Building
Lot Description 1 to < 2 Acres
Story 1.00
Foundation Frame
Construction Status Resale
Schools
Elementary Schools Crystal Lake Elementary School
Middle Schools Dr. David L. Anderson Middle School
High Schools South Fork High School
Others
Pets Allowed Yes
Senior Community No Hopa
Restrictions None
Security Features Burglar Alarm
Acceptable Financing Cash, Conventional, FHA, VA
Membership Fee Required No
Listing Terms Cash, Conventional, FHA, VA
Financing Cash,Conventional,FHA,VA
Read Less Info
Want to know what your home might be worth? Contact us for a FREE valuation!

Our team is ready to help you sell your home for the highest possible price ASAP
Get More Information







