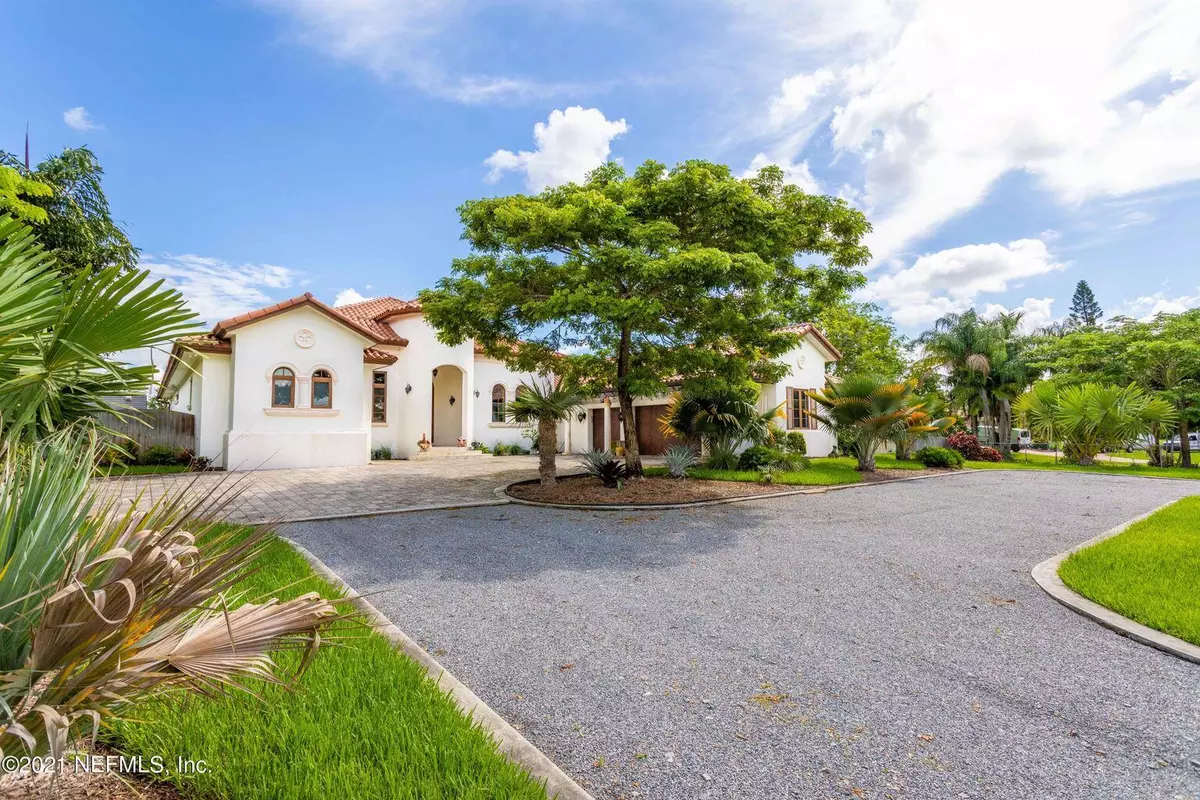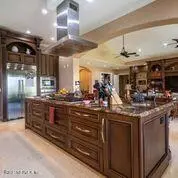Bought with United Realty Group Inc.
$1,499,900
$1,499,900
For more information regarding the value of a property, please contact us for a free consultation.
4 Beds
5.1 Baths
3,879 SqFt
SOLD DATE : 12/02/2021
Key Details
Sold Price $1,499,900
Property Type Single Family Home
Sub Type Single Family Detached
Listing Status Sold
Purchase Type For Sale
Square Footage 3,879 sqft
Price per Sqft $386
Subdivision Country Club Ranches Sec 3
MLS Listing ID RX-10754282
Sold Date 12/02/21
Style Spanish
Bedrooms 4
Full Baths 5
Half Baths 1
Construction Status Resale
HOA Y/N No
Abv Grd Liv Area 41
Year Built 2018
Annual Tax Amount $19,127
Tax Year 2020
Lot Size 2.310 Acres
Property Description
This majestic property offers a tranquil paradise on 2.3 acres. Boasting 4 bedrooms 5.5 baths. The kitchen host Thermador kitchen appliances, with a gas stove and a huge entertainers island. The master suite is exquisite with soundproof insulated walls, a jacuzzi tub, and a private coffee bar. Enter the patio to enjoy the outdoor kitchen, pizza oven, and a wood-burning fireplace. Attached guest suite w/full bathroom. The backyard oasis features a koi pond, pool with running fountain, gazebo with full bath, fire pit, and a storage bldg. The vegetation on the grounds compliments the amenities offered. Home's additional features include ''waterfront'', moisture-resistant drywall, icynene foam insulation, all doors, and windows are impact, 1000 gal gas tank, and 30 different species of trees.
Location
State FL
County Broward
Area 3623
Zoning SFR
Rooms
Other Rooms Attic, Den/Office, Great, Laundry-Inside, Maid/In-Law, Pool Bath, Storage
Master Bath Bidet, Mstr Bdrm - Ground, Separate Shower, Separate Tub, Whirlpool Spa
Interior
Interior Features Bar, Built-in Shelves, Foyer, Pantry, Pull Down Stairs, Walk-in Closet, Wet Bar
Heating Central
Cooling Central
Flooring Ceramic Tile
Furnishings Turnkey,Unfurnished
Exterior
Exterior Feature Built-in Grill, Cabana, Covered Patio, Extra Building, Fence, Open Patio, Outdoor Shower, Shed, Summer Kitchen, Zoned Sprinkler
Garage Garage - Attached
Garage Spaces 3.0
Pool Inground
Community Features Survey
Utilities Available Electric, Septic, Well Water
Amenities Available None
Waterfront Yes
Waterfront Description Canal Width 1 - 80
View Canal
Roof Type S-Tile
Present Use Survey
Parking Type Garage - Attached
Exposure Southwest
Private Pool Yes
Building
Lot Description 2 to < 3 Acres, Flood Zone, Paved Road, Public Road, West of US-1
Story 1.00
Foundation Stucco
Construction Status Resale
Others
Pets Allowed Yes
Senior Community No Hopa
Restrictions None
Acceptable Financing Cash, Conventional, FHA, VA
Membership Fee Required No
Listing Terms Cash, Conventional, FHA, VA
Financing Cash,Conventional,FHA,VA
Read Less Info
Want to know what your home might be worth? Contact us for a FREE valuation!

Our team is ready to help you sell your home for the highest possible price ASAP
Get More Information







