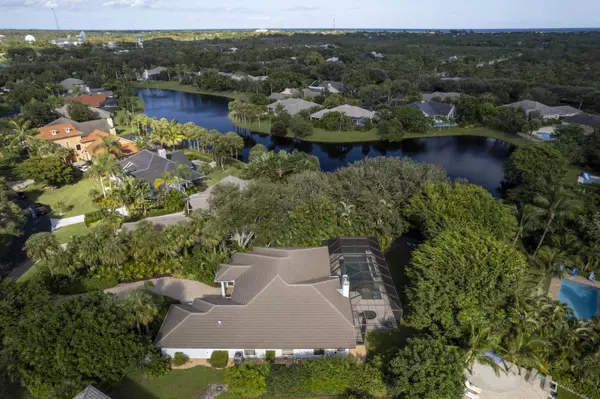Bought with Webster's International Realty
$1,127,000
$1,080,000
4.4%For more information regarding the value of a property, please contact us for a free consultation.
4 Beds
3 Baths
2,715 SqFt
SOLD DATE : 12/06/2021
Key Details
Sold Price $1,127,000
Property Type Single Family Home
Sub Type Single Family Detached
Listing Status Sold
Purchase Type For Sale
Square Footage 2,715 sqft
Price per Sqft $415
Subdivision River Ridge
MLS Listing ID RX-10755309
Sold Date 12/06/21
Style Contemporary,Traditional
Bedrooms 4
Full Baths 3
Construction Status Resale
HOA Fees $260/mo
HOA Y/N Yes
Abv Grd Liv Area 32
Year Built 1989
Annual Tax Amount $6,693
Tax Year 2021
Lot Size 0.417 Acres
Property Description
Oak Canopy lined streets of the exclusive River Ridge community reveal the most private, lushly landscaped beautiful home w/all the contemporary features including Resort style pool deck. Etched French doors lead to an inviting volume ceiling living, dining & family room w/diagonal tile flowing to newly carpeted 4 bed split floor plan. Open Kitchen features island cook top, granite counters & stainless appliances. Relaxing Family & Living room impact French doors lead to a tropical oasis surrounding a giant Lanai, waterfall pool, sundeck & jacuzzi. Huge master w/walk-in closets & large travertine bath. Meticulous home features plantation shutters, designer fans, fireplace & new 2018 roof. 24 Hr Gate. River Ridge is a quick ride to the beautiful beaches. Immaculate Property, Great location!
Location
State FL
County Martin
Community River Ridge
Area 5060
Zoning Res
Rooms
Other Rooms Family, Great, Laundry-Inside
Master Bath Dual Sinks, Mstr Bdrm - Ground, Separate Shower
Interior
Interior Features Decorative Fireplace, Entry Lvl Lvng Area, Fireplace(s), French Door, Kitchen Island, Laundry Tub, Split Bedroom, Volume Ceiling, Walk-in Closet
Heating Central, Electric
Cooling Central, Electric, Paddle Fans
Flooring Carpet, Ceramic Tile
Furnishings Unfurnished
Exterior
Exterior Feature Auto Sprinkler, Covered Patio, Screened Patio, Shutters
Garage Driveway, Garage - Attached
Garage Spaces 2.0
Pool Screened
Community Features Sold As-Is
Utilities Available Cable, Electric, Public Sewer, Public Water
Amenities Available Clubhouse, Manager on Site, Tennis
Waterfront Yes
Waterfront Description Lake
View Garden
Roof Type Concrete Tile,Flat Tile,Slate
Present Use Sold As-Is
Parking Type Driveway, Garage - Attached
Exposure Northwest
Private Pool Yes
Building
Lot Description 1/4 to 1/2 Acre, Paved Road, Private Road, Treed Lot
Story 1.00
Foundation Frame
Unit Floor 1
Construction Status Resale
Schools
Elementary Schools Hobe Sound Elementary School
Others
Pets Allowed Yes
HOA Fee Include 260.00
Senior Community No Hopa
Restrictions Buyer Approval,Commercial Vehicles Prohibited
Security Features Burglar Alarm,Gate - Manned
Acceptable Financing Cash, Conventional
Membership Fee Required No
Listing Terms Cash, Conventional
Financing Cash,Conventional
Read Less Info
Want to know what your home might be worth? Contact us for a FREE valuation!

Our team is ready to help you sell your home for the highest possible price ASAP
Get More Information







