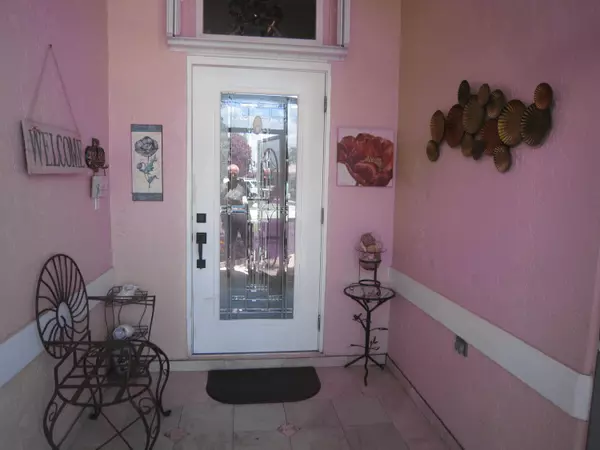Bought with Coldwell Banker Realty /Delray Beach
$473,500
$474,900
0.3%For more information regarding the value of a property, please contact us for a free consultation.
3 Beds
2 Baths
2,023 SqFt
SOLD DATE : 12/20/2021
Key Details
Sold Price $473,500
Property Type Single Family Home
Sub Type Single Family Detached
Listing Status Sold
Purchase Type For Sale
Square Footage 2,023 sqft
Price per Sqft $234
Subdivision Hagen Ranch Heights
MLS Listing ID RX-10745658
Sold Date 12/20/21
Style Ranch
Bedrooms 3
Full Baths 2
Construction Status Resale
HOA Fees $240/mo
HOA Y/N Yes
Abv Grd Liv Area 9
Year Built 1994
Annual Tax Amount $4,554
Tax Year 2020
Lot Size 8,003 Sqft
Property Description
Largest Model in this Gated Sought after Community. Features 2 Year Old Roof, 3 Solar (Tube) Sky Lights & Solar Attic Exhaust Fan. Hurricane Impact Windows and Garage Door. Updated Eat In Kitchen featuring Granite Counters, Tumbled Marble Backsplash, Dark SS Smug Proof LG Appliances which features a Counter Depth French Door Refrigerator w/Glass lighting Easy Access Door. Large double door pantry, LED (Energy Saving) Recessed Lighting, New Guest Suite Bath with Frameless Shower & Custom Tile Work. Updated 4 Piece Master Bath with Soaking Tub. Master Walk In Closet, Custom Built In Closet Organizers. New Screen Doors & Screening in Entry (Bird Cage) & Rear Sun Room. Hunter Douglas Window Treatments/Slider. Location Location close to all Agent is Owner
Location
State FL
County Palm Beach
Community Newport Cove
Area 4630
Zoning RS
Rooms
Other Rooms Attic, Family, Laundry-Inside, Laundry-Util/Closet, Storage
Master Bath Dual Sinks, Mstr Bdrm - Ground, Separate Shower, Separate Tub
Interior
Interior Features Closet Cabinets, Ctdrl/Vault Ceilings, Pantry, Pull Down Stairs, Sky Light(s), Split Bedroom, Walk-in Closet
Heating Central
Cooling Ceiling Fan, Central, Electric
Flooring Tile
Furnishings Furniture Negotiable,Unfurnished
Exterior
Exterior Feature Auto Sprinkler, Covered Patio, Screened Patio
Garage 2+ Spaces, Driveway, Garage - Attached
Garage Spaces 2.0
Community Features Sold As-Is
Utilities Available Cable, Electric, Public Sewer, Public Water
Amenities Available Bike - Jog, Clubhouse, Community Room, Fitness Center, Game Room, Library, Picnic Area, Pool, Sidewalks, Street Lights, Tennis
Waterfront No
Waterfront Description None
View Garden
Roof Type Barrel,Concrete Tile
Present Use Sold As-Is
Parking Type 2+ Spaces, Driveway, Garage - Attached
Exposure West
Private Pool No
Building
Lot Description < 1/4 Acre
Story 1.00
Foundation CBS, Concrete
Construction Status Resale
Others
Pets Allowed Yes
HOA Fee Include 240.00
Senior Community No Hopa
Restrictions Buyer Approval,Interview Required,Lease OK w/Restrict,No Lease 1st Year,No RV,No Truck,Tenant Approval
Security Features Gate - Unmanned
Acceptable Financing Cash, Conventional
Membership Fee Required No
Listing Terms Cash, Conventional
Financing Cash,Conventional
Read Less Info
Want to know what your home might be worth? Contact us for a FREE valuation!

Our team is ready to help you sell your home for the highest possible price ASAP
Get More Information







