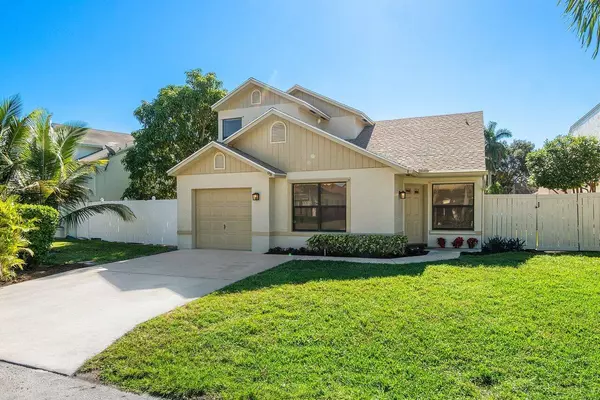Bought with Douglas Elliman
$368,000
$374,000
1.6%For more information regarding the value of a property, please contact us for a free consultation.
4 Beds
2.1 Baths
1,737 SqFt
SOLD DATE : 12/30/2021
Key Details
Sold Price $368,000
Property Type Single Family Home
Sub Type Single Family Detached
Listing Status Sold
Purchase Type For Sale
Square Footage 1,737 sqft
Price per Sqft $211
Subdivision Tara Lakes West
MLS Listing ID RX-10762435
Sold Date 12/30/21
Style Multi-Level,Traditional
Bedrooms 4
Full Baths 2
Half Baths 1
Construction Status Resale
HOA Fees $75/mo
HOA Y/N Yes
Abv Grd Liv Area 13
Year Built 1990
Annual Tax Amount $5,361
Tax Year 2021
Lot Size 3,840 Sqft
Property Description
Beautiful 4 Bdrm, 2 1/2 Bath/ Garage, Single family home in the lovely community of Tara Lakes West, centrally located in Boynton Beach! Open, Spacious & Bright floor plan, Freshly Painted, offers a First Floor Principle Suite with 2 Walk-In Closets, Large Bathroom Counter & Lg Shower and 1 additional Bedroom; Vaulted ceilings, Ceramic Tiled 1st level, New Carpet Upstairs, and 2 generous Bedrooms & Full Bathroom Upstairs; New Ceiling Fans & Lighting!! Kitchen has an Eat-in area, and there is a Formal Dining area & Living room; A pet-friendly Fenced backyard; Whole house hurricane shutters. AC=2013 Low HOA = $75/mo. Enjoy community amenities: Swimming Pool & Tennis courts, Pretty Lakes & Sidewalks. (All room sizes Approximated *Seller says the Liv Sqft =1737, just as 77 Tara Lakes Dr W*)
Location
State FL
County Palm Beach
Community Tara Lakes West
Area 4510
Zoning R-1-AA
Rooms
Other Rooms Laundry-Garage
Master Bath Mstr Bdrm - Ground, Separate Shower
Interior
Interior Features Foyer, Split Bedroom, Volume Ceiling, Walk-in Closet
Heating Central, Electric
Cooling Ceiling Fan, Central, Electric
Flooring Carpet, Ceramic Tile
Furnishings Unfurnished
Exterior
Exterior Feature Fence, Open Patio
Garage 2+ Spaces, Driveway, Garage - Attached
Garage Spaces 1.0
Community Features Sold As-Is
Utilities Available Public Sewer, Public Water
Amenities Available Pool, Sidewalks, Street Lights, Tennis
Waterfront No
Waterfront Description None
View Garden
Roof Type Comp Shingle
Present Use Sold As-Is
Parking Type 2+ Spaces, Driveway, Garage - Attached
Exposure North
Private Pool No
Building
Lot Description < 1/4 Acre, Treed Lot
Story 2.00
Foundation CBS, Frame, Stucco
Construction Status Resale
Others
Pets Allowed Yes
HOA Fee Include 75.00
Senior Community No Hopa
Restrictions Buyer Approval,Commercial Vehicles Prohibited,Interview Required,Other
Acceptable Financing Cash, Conventional, FHA
Membership Fee Required No
Listing Terms Cash, Conventional, FHA
Financing Cash,Conventional,FHA
Read Less Info
Want to know what your home might be worth? Contact us for a FREE valuation!

Our team is ready to help you sell your home for the highest possible price ASAP
Get More Information







