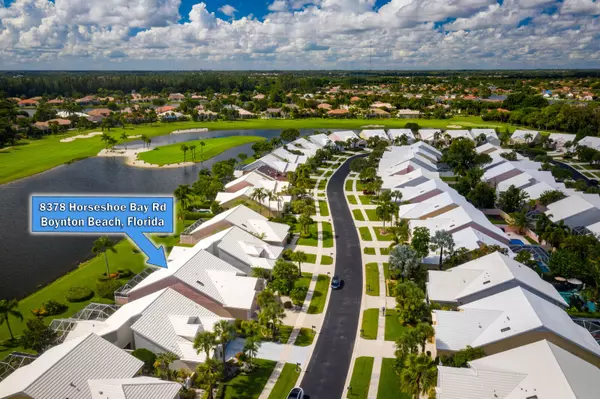Bought with KW Innovations
$399,000
$399,000
For more information regarding the value of a property, please contact us for a free consultation.
3 Beds
2 Baths
2,009 SqFt
SOLD DATE : 12/06/2021
Key Details
Sold Price $399,000
Property Type Single Family Home
Sub Type Single Family Detached
Listing Status Sold
Purchase Type For Sale
Square Footage 2,009 sqft
Price per Sqft $198
Subdivision Aberdeen Bermuda Isle
MLS Listing ID RX-10752595
Sold Date 12/06/21
Style Contemporary
Bedrooms 3
Full Baths 2
Construction Status Resale
Membership Fee $31,500
HOA Fees $435/mo
HOA Y/N Yes
Abv Grd Liv Area 14
Year Built 1990
Annual Tax Amount $2,929
Tax Year 2020
Lot Size 8,262 Sqft
Property Description
Beautiful ''Move in ready'' 3 bedroom, 2 full baths home in Aberdeens Bermuda Isle! This home features an Expansive and Open Floor Plan and Cathedral Ceilings, updated kitchen with eat in Breakfast area, Granite counter tops, Stainless Steel appliances and a large center island perfect for entertaining! Newly Renovated Master Bath, walk in shower and porcelain wood grain tiles! Enjoy a relaxing evening in the screened in ''oversized'' patio overlooking the gorgeous golf and lake views! Come enjoy the Florida lifestyle with a community pool steps from your front door and first class amenities that Aberdeen Country Club has to offer including Jim Fazio Golf Course, fantastic fitness facility, Tennis, Pickleball, & Bocce Courts, Indoor/Outdoor bar
Location
State FL
County Palm Beach
Community Aberdeen Country Club
Area 4590
Zoning RS
Rooms
Other Rooms Family, Laundry-Util/Closet
Master Bath Separate Shower
Interior
Interior Features Ctdrl/Vault Ceilings, Foyer, Laundry Tub, Roman Tub, Split Bedroom, Walk-in Closet
Heating Central
Cooling Central
Flooring Ceramic Tile, Clay Tile
Furnishings Unfurnished
Exterior
Exterior Feature Auto Sprinkler, Covered Patio, Open Patio, Screened Patio
Garage Garage - Attached
Garage Spaces 2.0
Community Features Deed Restrictions
Utilities Available Cable, Public Sewer, Public Water
Amenities Available Bocce Ball, Cafe/Restaurant, Clubhouse, Fitness Center, Golf Course, Pickleball, Pool, Putting Green, Spa-Hot Tub, Tennis
Waterfront Yes
Waterfront Description Lake
View Golf, Lake
Roof Type Flat Tile
Present Use Deed Restrictions
Parking Type Garage - Attached
Exposure Northeast
Private Pool No
Building
Lot Description < 1/4 Acre
Story 1.00
Unit Features On Golf Course
Foundation CBS
Construction Status Resale
Schools
Elementary Schools Crystal Lake Elementary School
Middle Schools Christa Mcauliffe Middle School
High Schools Park Vista Community High School
Others
Pets Allowed Restricted
HOA Fee Include 435.00
Senior Community No Hopa
Restrictions Buyer Approval,Interview Required,Tenant Approval
Security Features Gate - Unmanned,Security Sys-Owned
Acceptable Financing Cash, Conventional
Membership Fee Required Yes
Listing Terms Cash, Conventional
Financing Cash,Conventional
Read Less Info
Want to know what your home might be worth? Contact us for a FREE valuation!

Our team is ready to help you sell your home for the highest possible price ASAP
Get More Information







