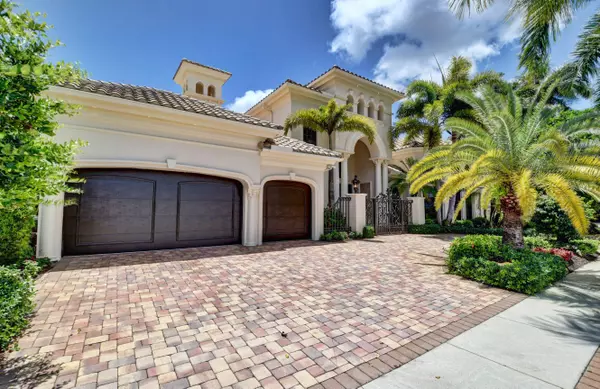Bought with Lang Realty/BR
$2,875,000
$3,195,000
10.0%For more information regarding the value of a property, please contact us for a free consultation.
4 Beds
5.2 Baths
6,840 SqFt
SOLD DATE : 01/10/2022
Key Details
Sold Price $2,875,000
Property Type Single Family Home
Sub Type Single Family Detached
Listing Status Sold
Purchase Type For Sale
Square Footage 6,840 sqft
Price per Sqft $420
Subdivision Mizner Country Club
MLS Listing ID RX-10731551
Sold Date 01/10/22
Style Mediterranean
Bedrooms 4
Full Baths 5
Half Baths 2
Construction Status Resale
Membership Fee $120,000
HOA Fees $636/mo
HOA Y/N Yes
Year Built 2007
Annual Tax Amount $15,533
Tax Year 2020
Lot Size 0.321 Acres
Property Description
Exclusive residence built by National Custom Homes featuring the finest craftmanship and details within this one of a kind estate. Circular driveway and metal gates lead you to the formal entryway w/marble inlaid flooring. The living room has a rotunda ceiling enhanced with extensive moulding and indirect lighting surrounding the grand chandelier. A stone gas fireplace and custom marble wet bar complete the elegant comfortable ambiance perfect for entertaining. Oversized dining room has elaborate custom mouldings, built-ins and a wall mural overlooking the private garden w/fountain. Separate wine room w/space for a ''cigar'' bar. Two story library w/gas fireplace and extensive mahogany woodwork. Movie Theatre w/9 reclining leather seats, 120 foot screen, ticket booth& concession stand
Location
State FL
County Palm Beach
Community Mizner Country Club
Area 4740
Zoning AGR-PU
Rooms
Other Rooms Cabana Bath, Den/Office, Family, Laundry-Inside, Laundry-Util/Closet, Loft, Maid/In-Law, Media
Master Bath 2 Master Baths, Bidet, Mstr Bdrm - Ground, Mstr Bdrm - Sitting, Separate Shower, Spa Tub & Shower, Whirlpool Spa
Interior
Interior Features Bar, Built-in Shelves, Closet Cabinets, Ctdrl/Vault Ceilings, Custom Mirror, Entry Lvl Lvng Area, Fireplace(s), Foyer, French Door, Kitchen Island, Laundry Tub, Pantry, Pull Down Stairs, Split Bedroom, Upstairs Living Area, Walk-in Closet, Wet Bar
Heating Central, Zoned
Cooling Central, Electric, Zoned
Flooring Marble, Wood Floor
Furnishings Unfurnished
Exterior
Exterior Feature Auto Sprinkler, Built-in Grill, Covered Balcony, Covered Patio, Custom Lighting, Fence, Open Balcony, Screened Balcony, Screened Patio, Shed, Shutters, Summer Kitchen, Well Sprinkler, Zoned Sprinkler
Garage Drive - Circular, Driveway, Garage - Attached, Golf Cart
Garage Spaces 4.5
Pool Autoclean, Equipment Included, Freeform, Heated, Inground, Screened, Spa
Community Features Sold As-Is
Utilities Available Cable, Public Sewer, Public Water
Amenities Available Bike - Jog, Cabana, Cafe/Restaurant, Clubhouse, Community Room, Elevator, Fitness Center, Golf Course, Lobby, Manager on Site, Playground, Pool, Putting Green, Sidewalks, Spa-Hot Tub, Tennis
Waterfront No
Waterfront Description None
View Golf, Pool
Roof Type Barrel
Present Use Sold As-Is
Parking Type Drive - Circular, Driveway, Garage - Attached, Golf Cart
Exposure North
Private Pool Yes
Building
Lot Description 1/4 to 1/2 Acre
Story 2.00
Unit Features On Golf Course
Foundation CBS
Construction Status Resale
Schools
Elementary Schools Sunrise Park Elementary School
Middle Schools Eagles Landing Middle School
High Schools Olympic Heights Community High
Others
Pets Allowed Yes
HOA Fee Include Cable,Common Areas,Manager,Reserve Funds,Security
Senior Community No Hopa
Restrictions Buyer Approval,Interview Required,Other
Ownership Yes
Security Features Burglar Alarm,Gate - Manned,Motion Detector,Private Guard,Security Patrol,Security Sys-Owned,TV Camera
Acceptable Financing Cash, Conventional
Membership Fee Required Yes
Listing Terms Cash, Conventional
Financing Cash,Conventional
Pets Description No Aggressive Breeds
Read Less Info
Want to know what your home might be worth? Contact us for a FREE valuation!

Our team is ready to help you sell your home for the highest possible price ASAP
Get More Information







